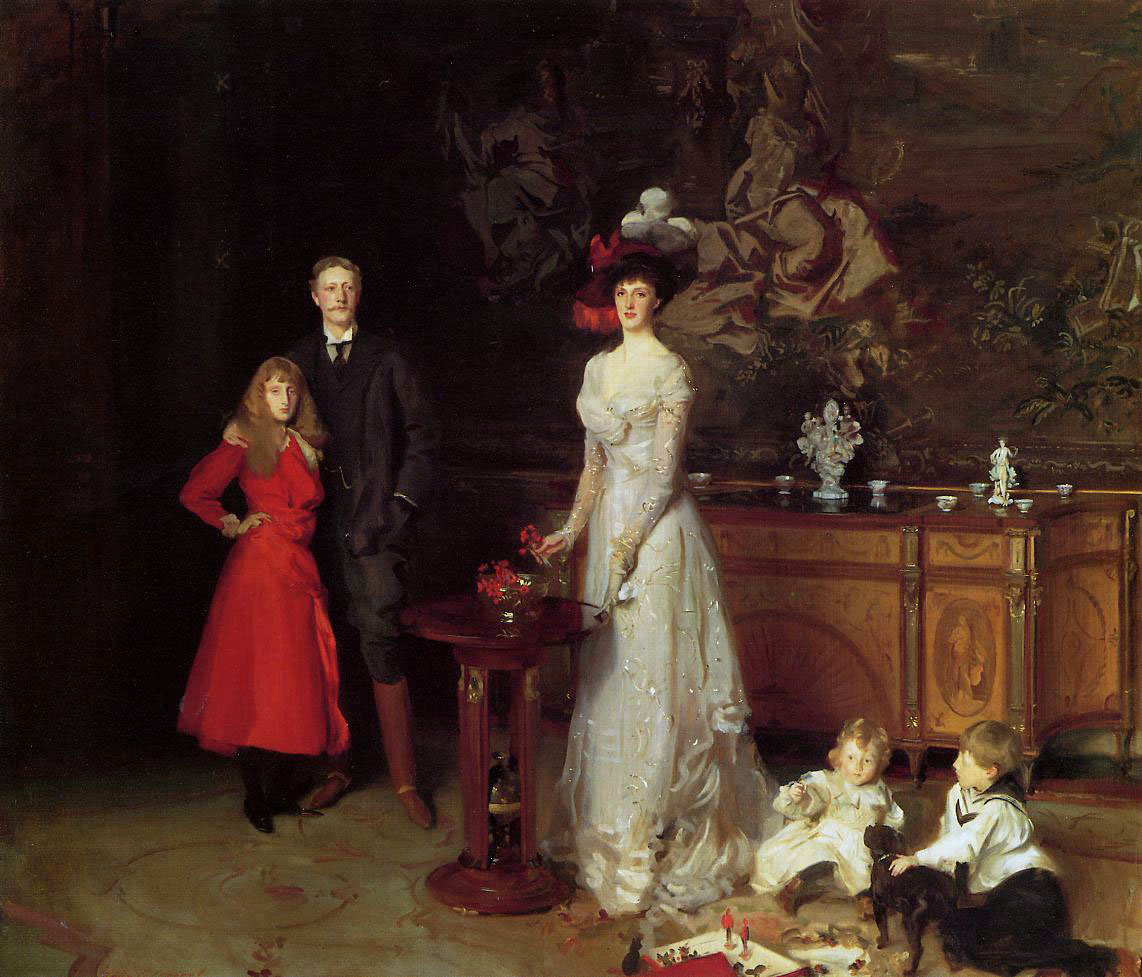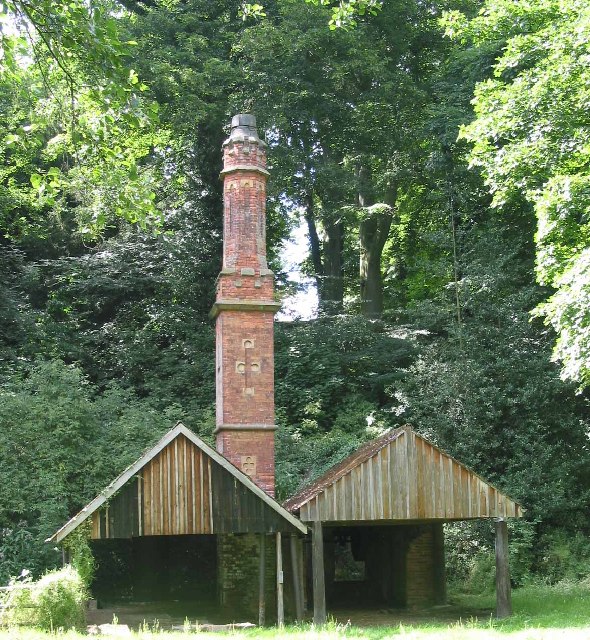Renishaw Hall is a country house to the west of Renishaw village in the parish of Eckington in Derbyshire, England. The hall, a Grade I listed buildingStructure of particular architectural and/or historic interest deserving of special protection., has been the home of the Sitwell family since the first house was built in about 1625. The early Sitwells were ironmasters.
The hall is much altered and enlarged, and surrounded by Grade II* listed parkland and gardens that are open to the public. The hall and estate are still privately owned, and the house is open for booked guided tours.
History
Sitwells were mentioned in records in 1301, when they lived at Ridgeway near Renishaw. They were living at Staveley Netherthorpe in the early 1500s. Robert Sytwell bought land at Renishaw in the mid 1500s and by 1600 it was the family seat. George Sitwell built the H-shaped manor house that is at the core of the hall. The Sitwells made their fortune as ironmasters and by the end of the 17th century their ironworks was the world’s largest producer of iron nails.[1]
The next owner Francis Sitwell married Katherine Sachaverell who was succeeded by another George who left no living descendents. Francis the next owner died a bachelor after improving the house and gardens. He was succeeded by an older cousin William who had married Mary Reresby. Their sons never married but their daughter Catherine married Jonathan Hurt and the estate passed to their son, Francis Hurt, who changed his name to Sitwell in 1777.[2][3] Their son was Sitwell Sitwell, whose first wife died two weeks after the birth of their only son, George.[4]
Sir George Sitwell succeeded to the title in his infancy. He was succeeded by his son Reresby, who died aged 41, leaving the estate’s finances in a poor state. His widow could not afford the upkeep of the hall and moved to Scarborough. She did manage to turn around the estate for her son George. Coal was discovered deep under Renishaw reviving the family fortune.[5] The house was little used, and furniture had been sold along with the silver.
When George Sitwell inherited he married Lady Ida Denison.[6] Sir George designed the gardens and parkland. Their children were Edith, Osbert and Sacheverell,[7] notable in the artistic and literary world in the 1920s and ’30s and patrons of the arts. Edith Sitwell (1887–1964) was a poet and novelist, known for her eccentricity. Osbert Sitwell (1892–1969) wrote prose, poetry, short stories and novels, and Sacheverell Sitwell (1897–1988) was known for his work on art, architecture, ballet and travel. Osbert Sitwell commissioned John Piper, who became a frequent visitor, to paint Renishaw Hall in 1942 and to illustrate his autobiography. A collection of paintings by Piper hangs in the Front Hall.
Sir Osbert Sitwell inherited Renishaw, and Sacheverell inherited a property in Northamptonshire. Osbert Sitwell gave the house to his brother’s son, Sir Reresby Sitwell, 7th Baronet.[8] In 2009 the house, but not the title, passed to Reresby’s daughter, Alexandra Hayward, whose family still occupy the hall.
Hall
The Grade I listed hall was built in stages, beginning with the H-shaped house that George Sitwell built in 1625.[9] The Gothic-style house is constructed on an irregular plan in ashlarMasonry of squared and finely cut or worked stone, commonly used for the facing of a building. and coursed coal measures sandstone rubble and has crenellated parapets and pinnacles. Mostly of two storeys, it has sash pane windows and pitched slate roofs. Substantial alterations and the addition of the west and east ranges were made to the house for Sir Sitwell Sitwell by Joseph Badger of Sheffield between 1793 and 1808. Further alterations were made in 1908 by Edwin Lutyens.[9]
The house has a seven-bay 17th-century central range, a late 18th-century east range and an early 19th-century west range with domestic offices at the western end. The Gothick single-storey entrance porch by Sir George Sitwell has a flat roof supported by square columns, with inset trefoil ended panels.[9]
Interior
The Front Hall is entered by the only door on the south side. It occupies most of the ground floor of the original hall. It has a large open fireplace and retains oak tables, chairs and dressers made for the old hall. Work by John Piper is displayed on the walls and above the fireplace.[10] The adjacent smaller Library and Ante-Dining Room are parts of the original house.[11]
The elaborate Dining Room was added by Sitwell Sitwell. It was designed by Joseph Badger and a domed recess incorporates a former cockpit.[12] Badger also designed the Great Drawing Room in 1803.[13]
Stables
Joseph Badger also designed the Grade II* listed stables ranged around a courtyard about 100 metres (328 ft) north-west of the hall. Built in 1795, the double courtyard stables are constructed from ashlar and coursed coal measures rubble sandstone. They have a moulded eaves corniceHorizontal moulding crowning a building or part of a building, such as over a door or window, or at the junction of an interior wall and ceiling. and a slate roof. The entrance has a pedimentedLow-pitched gable above a portico or façade. portico
Porch leading to the entrance of a building, its roof supported by columns and with a pedimented gable., and there are corner pavilions to the principal elevations.[14]
The stables now house small businesses, tea rooms, the Museum of Sitwell Memorabilia, a John Piper exhibition, a Costume Gallery and the Performing Arts Gallery.[15]
Park
The 100-hectare (247 acres) Renishaw estate is to the west of Renishaw village on land that slopes down towards the east. It is separated from the village by a railway line and Eckington is to the north-west. The gardens and parkland, which originated in the 17th century, were laid out by Sir George Sitwell (1860–1943) in the late 19th and early 20 centuries. The gardens are open to the public and the parkland is listed in the Register of Historic Parks and Gardens by England Heritage as Grade II*.[3]
Two man-made lakes occupy the valley to the east and south of the hall. The smaller lake is to the north and the southern lake, which is about 500 metres (1,640 ft) long, has an island near its south-east shore.[3] They were created for Sir George Sitwell, MP for Scarborough, who constructed the lakes as work for unemployed fishermen from his constituency towards the end of the 19th century. The lakes provided a water supply for the house. Water was pumped uphill from the sawmill, originally a small power station driven by a turbine and then by the steam engine that has been restored and displayed in the stable yard.[16]
A golf course was created on parkland to the north in the early 20th century.[3] A vineyard was planted with Seyval Blanc grapes in the paddock in 1972; at the time it was the most northerly in the world. Red grapes are grown in glasshouses in the kitchen garden.[16]
Gardens
The hall was once surrounded by gardens laid out in geometrical patterns with quartering paths as evidenced by an 18th-century map. They were probably laid out by George Sitwell in about 1698. By 1875 most of the formal gardens had been removed and replaced by a lawn. A ha-ha divided the gardens from the park.[3]
The present garden is the creation of Sir George Sitwell, and was begun in 1886. It incorporates statues and water features emulating gardens he had seen in Italy.[17]





