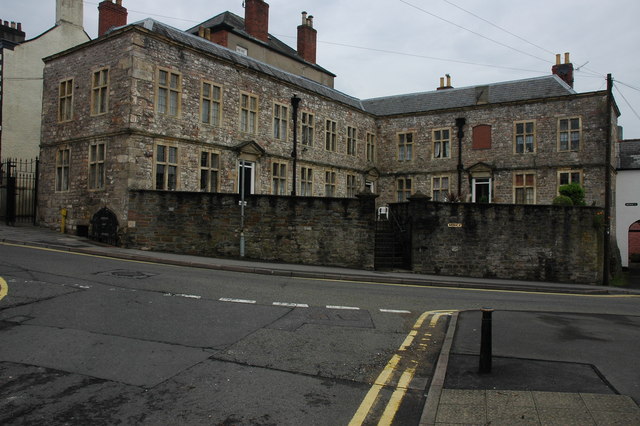The Powis Almshouses in Chepstow, Monmouthshire, Wales date from about 1721, and were intended to provide accommodation for six poor men and six poor women, paid for by a bequest from Thomas Powis, a vintner who was probably born in Chepstow. A plaque above the door gives a date of 1716, but that refers to the date of the endowment rather than the building’s completion.
The structure was designated a Grade II* listed buildingStructure of particular architectural and/or historic interest deserving of special protection. in 1975.[1]
History
Thomas Powis was probably born in Chepstow in or about 1675, the son of Grevill Powis, who may have been attached to the garrison at Chepstow Castle. Nothing is known of Thomas Powis’s later life other than that, in 1716, he was a vintner in Enfield, Middlesex, and in his will gave £1,800 – equivalent to about £4.1 million as at 2021[a]Calculated as the labour cost of completing the project.[2] – to establish an almshouse in Chepstow for twelve poor men and women. He died in 1716, but because of legal ambiguities over the interpretation of his will it was not settled until 1718. The land was acquired by the trustees of Powis’s will in 1721, from the Duke of Montagu, and included the remains of a medieval hospital and cellar. The almshouses were built soon after; a plaque above the door gives a date of 1716, but that refers to the date of the endowment, not the completion of the almhouses. Initially they were known as the New Almshouse, to distinguish them from the Old Almshouse, a few yards away on Church Street, now known as the Montague Almshouses.[3]
The number of inmates was set at twelve, originally with an equal number of men and women, although vacancies did not have to be filled until the number of inmates became less than eight. This provision was modified in 1923, to allow for married couples to be included as residents. Applicants for accommodation were required to have been resident in Chepstow for three years, to be of good character, and able to support themselves financially. Residents were expected to keep their rooms “clean and in neat order”, and to behave responsibly. Several residents were evicted for misdemeanours, including drunkenness, riotous and improper behaviour, and in one case in 1847 for “admitting an improper woman into his room”.[3]
There were originally twelve Trustees, reduced to eleven in 1878 with a stipulation that they should live within three miles (5 km) of Chepstow. By 1923 considerable additional resources had been secured to run the almshouses, by selling farms that the trustees had purchased as investments from Thomas Lewis of St Pierre in 1727, in the parishes of Usk, Gwernesney and Llandenny.[3][4]
Thomas Powis’s bequest also provided for a sermon to be given each year on 10 November, in St Mary’s Priory Church. In 1916 the vicar gave the sermon without having first received approval from the trustees, who refused to pay him; the trustees sought advice from the Charity Commission, who insisted that the fee had to be paid.[3]
Architecture
The building has been described by the architectural historian John Newman as “a delightfully artless and unspoilt ensemble … built of roughly squared local limestone.” It forms an L-shape, with one arm of eight bays and the other of five. Three doorways give access to the accommodation. Information about the bequest is set out on a plaque positioned above the doorway in the shorter range, beneath a sundial.[5] The medieval cellar was incorporated into the building, and continued to be used as a wine cellar by local vintners until, during the Second World War, it was converted into an air-raid shelter. The building has been renovated several times over the centuries, but with little change to its external appearance.[3] The railings originally enclosing the raised courtyard in front of the building were replaced by a stone wall in 1830.[4]
This article may contain text from Wikipedia, released under the Creative Commons Attribution-ShareAlike 4.0 International License.


