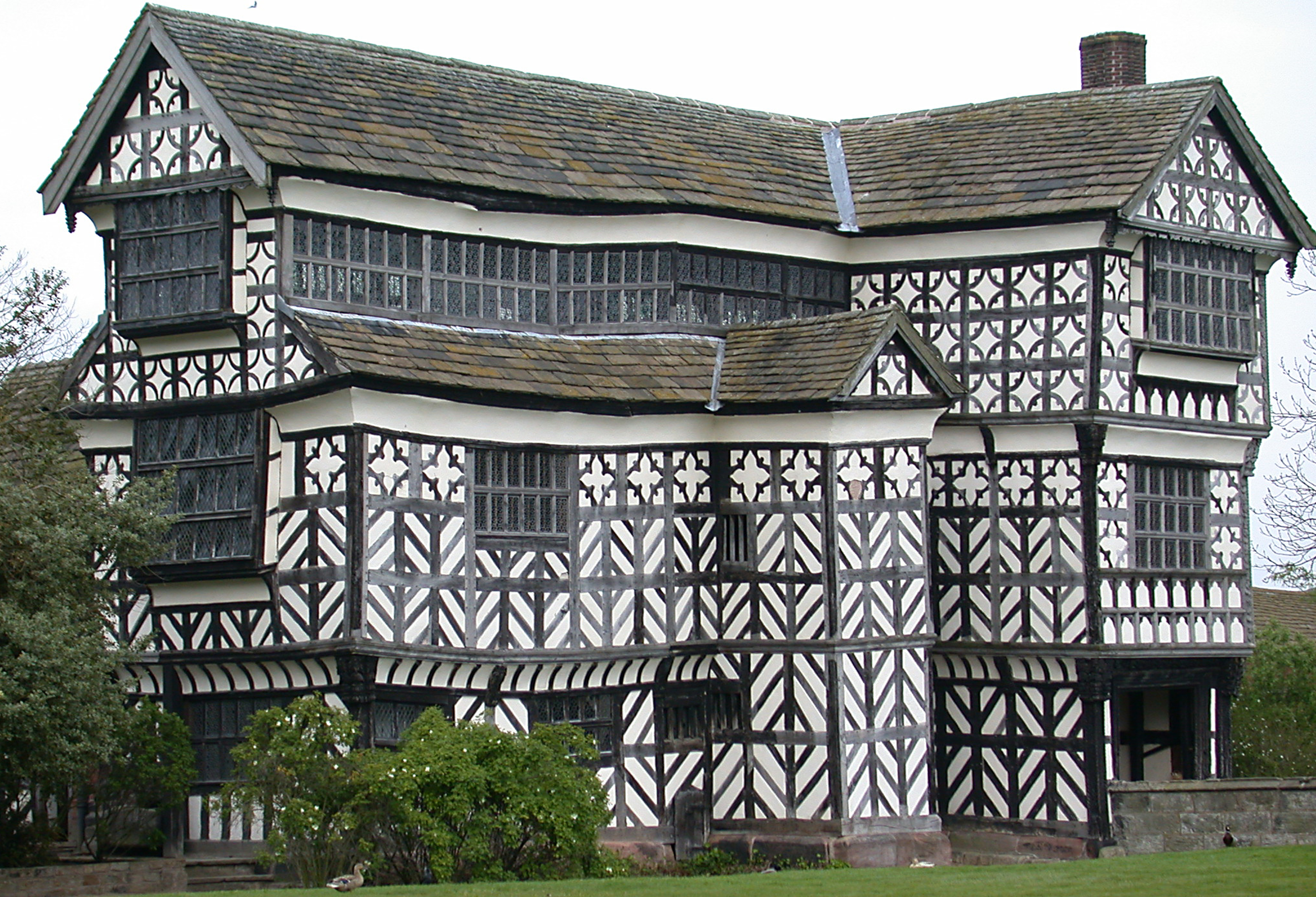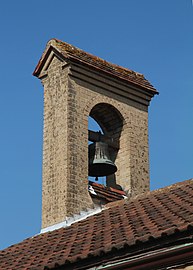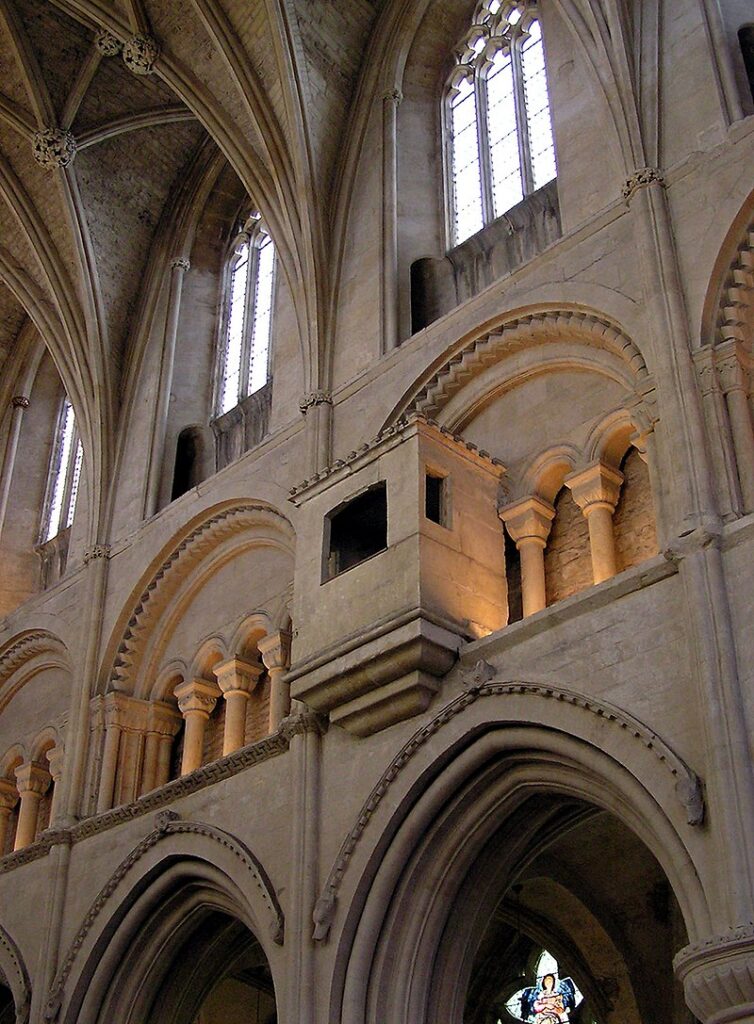St Peter’s is a redundant Anglican church in the village Small rural collection of buildings with a church. of Hockwold cum Wilton, Norfolk. It is recorded in the National Heritage List for England as a designated Grade I listed building
Small rural collection of buildings with a church. of Hockwold cum Wilton, Norfolk. It is recorded in the National Heritage List for England as a designated Grade I listed building Structure of particular architectural and/or historic interest deserving of special protection.,[1] and is under the care of the Churches Conservation Trust.[2]
Structure of particular architectural and/or historic interest deserving of special protection.,[1] and is under the care of the Churches Conservation Trust.[2]
St Peter’s was formerly the parish church of Hockwold, before that village joined with neighbouring Wilton to form Hockwold cum Wilton. The nave Central part of a church, used by the laiety. and tower date from the mid-14th century, and a chancel
Central part of a church, used by the laiety. and tower date from the mid-14th century, and a chancel Part of a church containing the altar, used by the officiating clergy. was added in the 15th century. The church underwent a restoration in 1857.[1]
Part of a church containing the altar, used by the officiating clergy. was added in the 15th century. The church underwent a restoration in 1857.[1]
A headstone in the churchyard, dated 1703, is a separately designated Grade II listed structure.[3]
Architecture
Exterior
The church is constructed in flint with ashlarMasonry of squared and finely cut or worked stone, commonly used for the facing of a building. dressings; the roofs are slate. Its plan consists of a nave with a south aisle
 Part of a church on either side of the nave or choir, separated from them by arcades, colonnades or piers. More generally, a passageway between seats in an auditorium, shelves in a supermarket and so on., chancel, south porchVestibule before the main entrance to a Christian church, less sacred than the church proper. and south-west tower.[1] The tower is of two stages externally, with stepped angled buttresses, but internally has three stages. There are two-light belfry
Part of a church on either side of the nave or choir, separated from them by arcades, colonnades or piers. More generally, a passageway between seats in an auditorium, shelves in a supermarket and so on., chancel, south porchVestibule before the main entrance to a Christian church, less sacred than the church proper. and south-west tower.[1] The tower is of two stages externally, with stepped angled buttresses, but internally has three stages. There are two-light belfry Shelter containing one or more bells. windows; the window in the tower’s west wall also has two lights, and is reticulated. The bell-ringing chamber has rounded lancets
Shelter containing one or more bells. windows; the window in the tower’s west wall also has two lights, and is reticulated. The bell-ringing chamber has rounded lancets Tall, narrow window typically associated with the Gothic architectural style.. The windows in the main body of the church include three-light clerestory
Tall, narrow window typically associated with the Gothic architectural style.. The windows in the main body of the church include three-light clerestory Uppermost range of windows in the wall of a church, or a row of windows above eye-level. windows with supermullions and a three-light east window in the Perpendicular style, below a quatrefoil oculus
Uppermost range of windows in the wall of a church, or a row of windows above eye-level. windows with supermullions and a three-light east window in the Perpendicular style, below a quatrefoil oculus Round window in a wall, or an opening in the top of a dome..[1]
Round window in a wall, or an opening in the top of a dome..[1]
Interior

 Series of arches carried on piers, columns or pilasters. Also used to denote a covered avenue with shops on one or both sides.
Series of arches carried on piers, columns or pilasters. Also used to denote a covered avenue with shops on one or both sides.Wikimedia Commons
The roof has alternating tie beams and false hammer beams. The south aisle is separated from the nave by a four-bay arcade, which has octagonal piers and double chamfered arches. The aisle contains a bench sedilia Seats for the officiating clergy found on the south side of an altar. and a piscina
Seats for the officiating clergy found on the south side of an altar. and a piscina Small basin in a Christian church used to clean the priest's hands and the sacred vessels used at Mass.. To the left of the east window is a wall monument to Sir Cyril Wyche who died in 1780,[1] and was one of the first members of the Royal Society.[2]
Small basin in a Christian church used to clean the priest's hands and the sacred vessels used at Mass.. To the left of the east window is a wall monument to Sir Cyril Wyche who died in 1780,[1] and was one of the first members of the Royal Society.[2]


