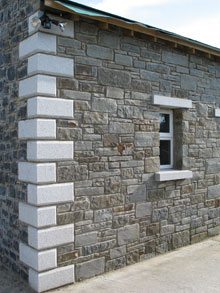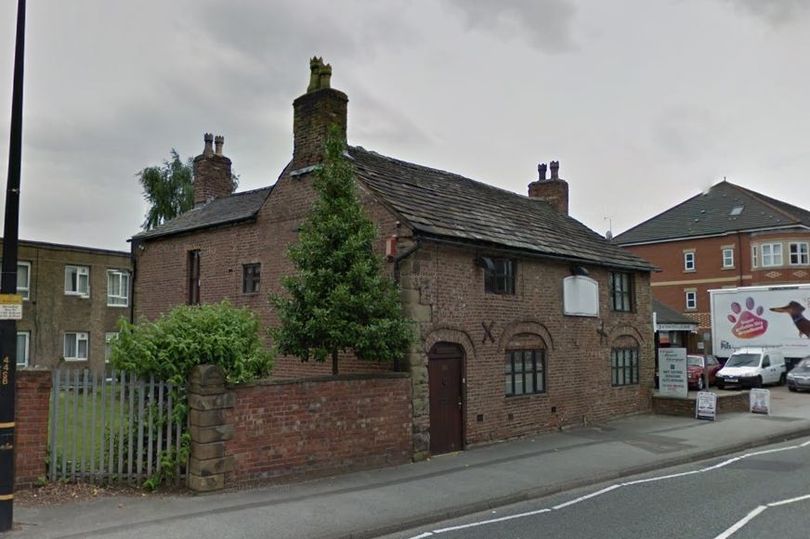Eyebrow Cottage is the oldest surviving building in Sale, Greater Manchester.[1] Built in about 1670, it was originally a yeoman farmhouse and is one of the earliest brick buildings in the area. Its name is derived from the decorative brickwork above the windows.[2]
The 1845 tithe map and schedule for Sale records the Moore family – who had been linked to the cottage since 1780 – holding 40 acres (16 ha) of land around the cottage, and a further 41 acres (17 ha) elsewhere in the township. The family remained in occupation until about 1854.[3]
Eyebrow Cottage is a designated Grade II listed buildingStructure of particular architectural and/or historic interest deserving of special protection..[4]
Architecture
The two-storey cottage is constructed of English garden wall bond brick on a sandstone plinth, with stone dressings, a stone slate roof, three stone gable stacks and stone quoins
Any external angle or corner of a structure..[4] The building’s most prominent feature is its basket-arched window hoodmoulds, which were uncommon in the area at the time the cottage was constructed. The original internal layout was of four rooms in two units, but the cottage was expanded at some time during the 18th century by the addition of a rear two-storey brick wing. In 1896/7 the building was converted into a shop, when the windows were altered and doorways blocked.[3]


