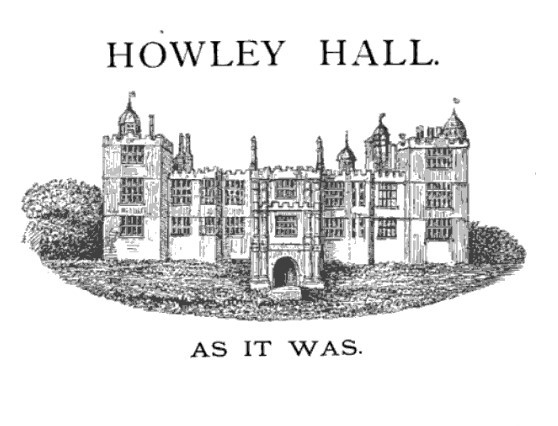Howley Hall is a ruined Elizabethan country house in Morley, close to its border with Batley in West Yorkshire. It was designated a scheduled monument in 1997. The scheduled monument contains the ruins and below ground remains of the hall, and the earthwork remains of its gardens.
Sir John Savile built the hall probably between 1585 and 1590, and the Savile’s retained ownership until 1671. The hall passed to the Brudenell family, under whose ownership it deteriorated before being demolished between 1717 and 1730. The hall was the site of fighting during the English Civil War in 1643.
Howley Hall was built for John Savile, 1st Baron Savile of Pontefract, and completed in 1590. Savile was part of the protestant elite that emerged from the English Reformation. He showed his status by building an impressive country house probably designed by a local architect, Abraham Ackroyd. The hall was built in an Elizabethan style reminiscent of the work of Robert Smythson. The Saviles owned the hall for just under a century. When John Savile died in 1630 his son, Thomas Savile, 1st Earl of Sussex inherited the property.[1]
Sir John Savile of Lupset, a Parliamentarian, took charge of the hall during the English Civil War (1642–1651). It was the base for Thomas Fairfax during the Parliamentary capture of Wakefield in May 1643. In retaliation the Earl of Newcastle’s Royalist forces launched a retaliatory attack on Bradford and marched to Howley Hall, where after a short siege it was surrendered. Newcastle then used Howley Hall as his base before the Battle of Adwalton Moor, which gave the Royalists control of Yorkshire.[1]
The hall sustained little damage during the siege, and was returned to the Saviles when Sussex defected to the Parliamentarians. He retired to Howley in 1646 and made significant additions to the building. In 1661 his son James Savile inherited the estate. When he died without issue in 1671, Frances, his sister who was had married a son of Robert Brudenell, 2nd Earl of Cardigan inherited the property. It passed to the Brudenell family, who lived elsewhere.[1]
After James Savile’s death the hall was rented to tenants, and its deterioration began. By 1711 locals were reusing the stone in other buildings, furnishings were sold to the Old Presbyterian Chapel in Bradford in 1719, and others ended up in the Chief Bailiff’s House and other places in the area. Howley Hall was demolished using gunpowder in 1730 by order of the Earl of Cardigan, and the park, comprising nearly 1000 acres (405 ha), returned to agriculture.[1]
Structure
Howley Hall was built on a spur on top of a steep south-west, facing sandstone escarpment. The hall and its gardens, were designed on a symmetrical plan typical of Elizabethan country houses. It had four towers, a grand entrance, and was built around an open courtyard with passages leading to entrances on the north, west and south sides. Earthworks indicate that the hall was about 56 metres (184 ft) square and the central courtyard was 25 metres (82 ft) square. Entrances in the west and north ranges provided access into the central courtyard. The main entrance in the west range projects from the façade.[1]



