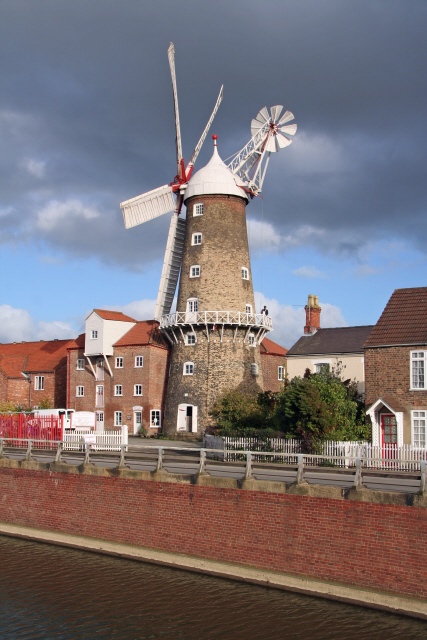The Maud Foster Windmill is a seven-storey, five-sail tower mill close to the Maud Foster Drain, after which she is named, in Skirbeck, Boston, Lincolnshire. She is one of the largest operational windmills in England, 80 feet (24 m) tall to the cap ball.
The tower mill and adjoining granary is a Grade I listed buildingStructure of particular architectural and/or historic interest deserving of special protection.. The mill was built in 1819 for Isaac and Thomas Reckitt of Wainfleet. It was repaired and restored in 1988.[1]
History
The tower mill was erected on the east side of John Rennie’s Maud Foster Drain[2] for Thomas and Isaac Reckitt by the Hull millwrights Norman and Smithson in 1819. Corn for the mill was brought in by barge along the drain. The original drawings and accounts survive, telling us that the mill cost £1826-10s-6d. The Reckitt brothers were millers, corn factors and bakers until poor harvests in the years up to 1833 led to the mill being sold. Isaac Reckitt moved to Nottingham and then to Hull, where he set up Reckitt & Sons.[3]
The Ostler family bought the mill in 1914 and ran the business, known as Ostler’s Mill, until 1948 when it closed and the mill fell into disrepair. In 1953 Isaac Reckitt’s great grandson, Basil arranged for two Reckitt family charitable trusts to finance essential repairs by Thompsons of Alford and, in the same year, the mill was listed as being of exceptional interest.[3]
In 1987 the mill was bought by James Waterfield and his family, who restored her to full working order in 1988. Maud Foster is the most productive windmill in England. The mill is open to visitors who may climb to all seven floors, see the milling process in action and enjoy views of the town from the balcony.
Structure
Mill tower
The seven-stage mill tower is constructed in gault brick and has Yorkshire sash windows with segmental heads on each level. It is topped with an ogee cap made of white painted timber and canvas and has five sails and a fan tail. At third-floor level there is a wooden cantilevered balcony on timber brackets. The mill is accessed through a pair of planked doors at the top of three stone steps.[1]
Granary
The three-storey granary is built in red brick, and has a hipped pantile roof with dog-toothed eaves. The granary has four bays, the second occupied by planked taking-in doors and the other three by Yorkshire sash windows with brick segmental heads. Above the taking-in doors is a timber-planked and gabled lucam[a]a projecting structure in the mill roof protecting the winch from the weather on timber brackets.[1]
Equipment
The mill retains its original floor beams and mill machinery from 1819, by millwrights Norman and Smithson of Hull. The mill has three sets of grinding stones, and is in working order.[1]
Notes
| a | a projecting structure in the mill roof protecting the winch from the weather |
|---|


