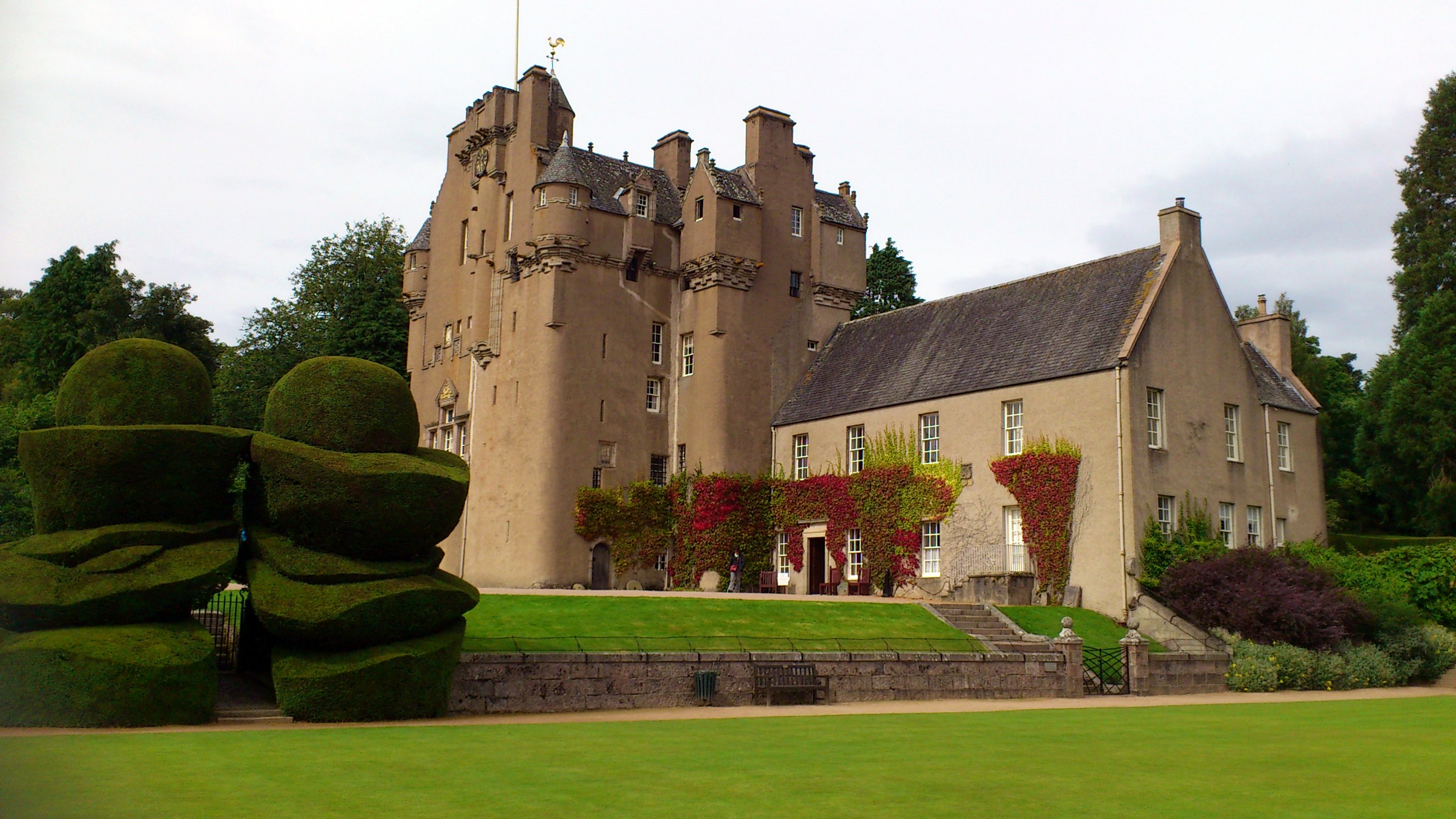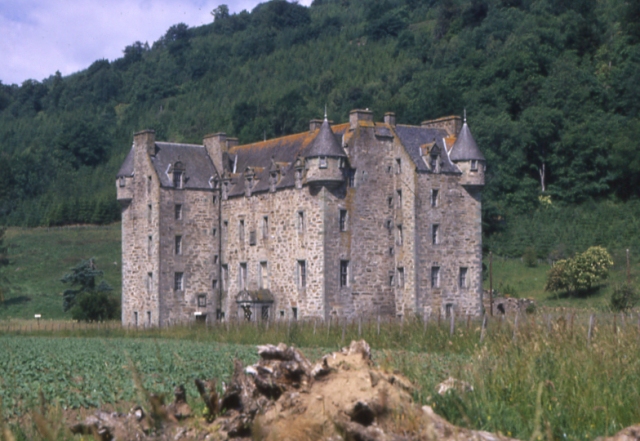
Wikimedia Commons
In Scotland the term castle is used to describe a variety of sites, ranging from 12th-century motte-and-bailey structures[1] to the tower houses that began to emerge in the 14th century, of which about 700 were built during the next three hundred years.[2]
Scottish tower houses usually have a characteristically small footprint, on average 30–40 ft (9–12 m), square or rectangular, and about 40–60 ft (12–18 m) tall. In early tower houses the main entrance was on the first floor, accessible by ladder. The ground floor was used for storage, with access to the storeys above via a trapdoor in the ceiling.[3] Many tower houses would originally have been surrounded by stone curtain walls, known in Scotland as barmkins, and perhaps ditches, banks or moats.[2]
By the end of the 14th century most tower houses included a short wing – sometimes called a jamb – projecting from one side in an L-shaped floor plan. It would typically have contained private apartments separate from the main tower, which often consisted of one large room or hall on each of its storeys.[4]
The Z-plan tower house was another significant development, consisting of two wings projecting from diagonally opposite corners of a central tower. Gun ports in each wing covered two faces of the tower, the gun ports in which could provide covering fire for the wings. It was thus impossible to attack the castle from any direction without entering the field of fire.[5]

