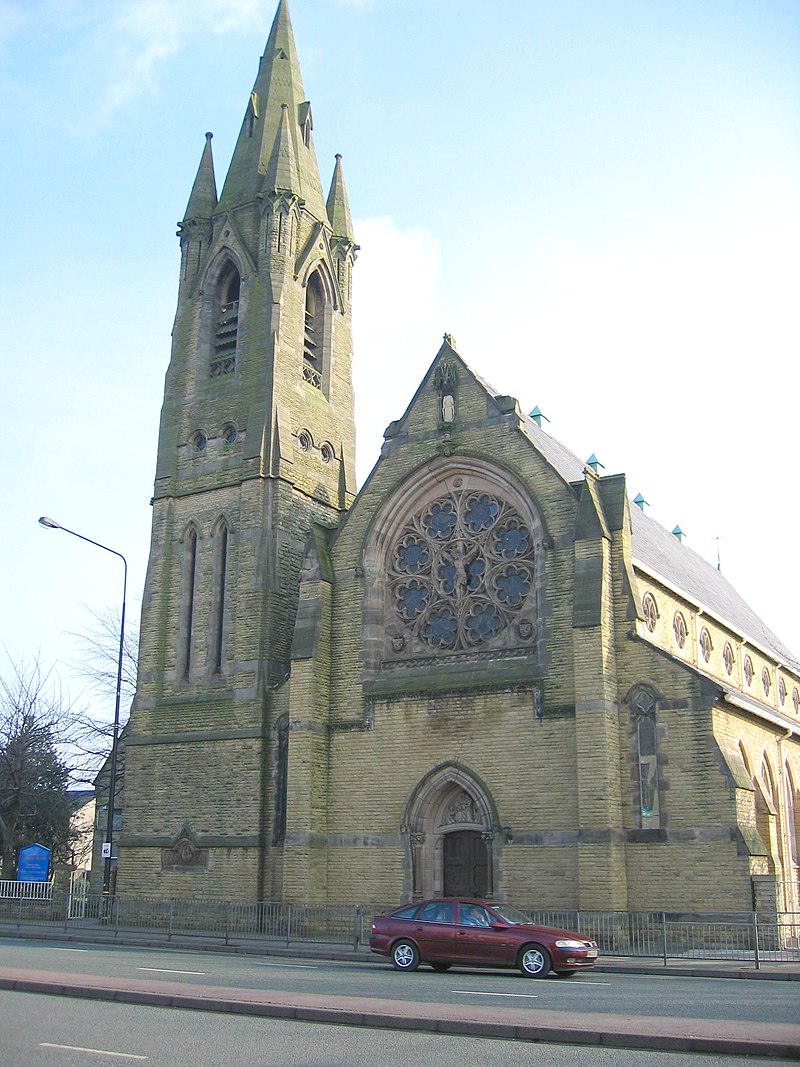St Ann’s is an active Roman Catholic church on Chester Road in StretfordOne of the four major urban areas in the Metropolitan Borough of Trafford, Greater Manchester., Greater Manchester. It is in the parish of St Antony of Padua in the Diocese of Salford, and has been designated by English Heritage as a Grade II listed building.[1][2]
Designed by Edward Welby Pugin, St Ann’s was built between 1862 and 1867. The work was funded by Sir Humphrey and Lady Annette de Trafford,[a]Sir Humphrey paid the £24,000 cost of construction, Lady Annette donated the high altar.[3] who are depicted in a carved panel low down in the west face of the church, kneeling and holding a model of the church. The presbyteryPart of the chancel in a Christian church housing the altar, or a residence for Roman Catholic priests. and sacristy attached to the west of the church were also designed by Pugin.[4]
St Ann’s was officially opened by Bishop William Turner on 22 November 1863, and was consecrated in June 1867.[5]
The widening of Chester Road in 1975 resulted in the church losing its boundary walls, along with part of the land at the front.[3]
Architecture
St Ann’s is designed in the Gothic Revival style, and is constructed of rock-faced stone with a slate roof.[2] The west end of the naveCentral part of a church, used by the laiety. is dominated by a large rose window with a crucifix at its centre,[4] designed by Hardman & Co.[3] The tall, almost detached,[4] 3-stage tower to the northwest has a north door and tall, thin lancet windowsTall, narrow window typically associated with the Gothic architectural style. in the second stage, with arched belfryStructure in which bells are hung. openings in the stage above, topped by a short spire with plain pinnacles at each corner.[2]
Interior
The interior has a “high and elaborate” scissor-braced roofStructural framework of timbers designed to bridge the space above a room and to provide support for a roof. and canted apseSemicircular or polygonal termination of the chancel, which is typically situated at the eastern end of a Christian church., and is in many respects similar to that of St Ann’s larger and more elaborate near neighbour, All Saints’ Church
Grade I listed Roman Catholic Church in Urmston, Greater Manchester. in Urmston, also designed by Pugin,[4] and considered to be an example of his finest work:[6]
The elaborate Caen stone reredosLarge ornamented wall, screen, or other structure placed behind the altar in a Christian church. features the Adoration of the Lamb.[4] The high altar donated by Lady Annette de Trafford was removed in 1977, along with the pulpit. In 1987 the altar rails were also removed, some of them used in the construction of a lectern.[3]




