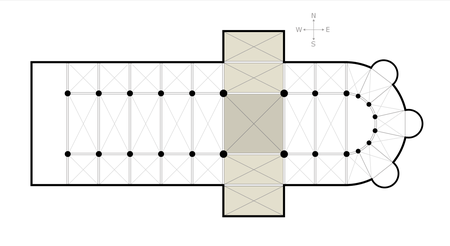
Shaded area is the transept; the darker shaded area at the centre is known as the crossing
Wikimedia Commons
Wikimedia Commons
The transept is the part of a Christian church crossing the area between the naveCentral part of a church, used by the laiety. and the chancelPart of a church containing the altar, used by the officiating clergy. at right angles, forming a characteristic cruciform shape. Trransepts began to be introduced into Western church architecture in about the 5th century, and often provided space for additional chapels.[1] As the altar is usually at the eastern end of a Christian church, the transept extends to the north and south.[2]
The term is also used more generally to describe any significant part of a building lying at right angles across the structure’s main axis.[3]
