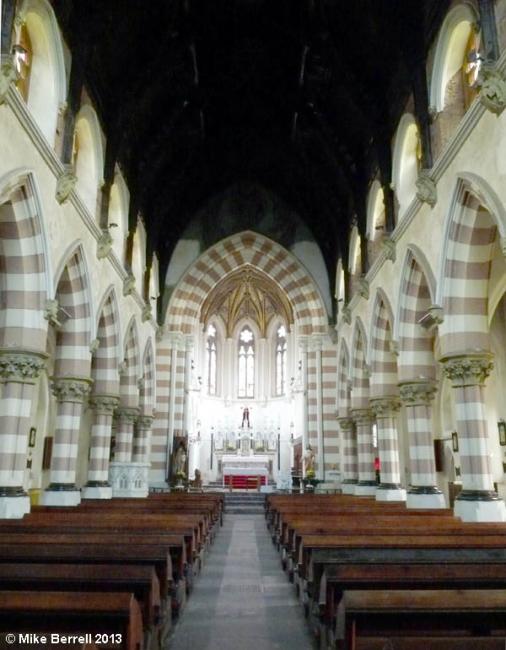

All Saints’ was built on wasteland on the western edge of Trafford ParkFirst planned industrial estate in the world, and still the largest in Europe., beside the Manchester Ship Canal[pimage]https://upload.wikimedia.org/wikipedia/commons/0/0a/Tanker_ship_canal.jpg[/pimage]36-mile-long (58 km) inland waterway in the North West of England linking Manchester to the Irish Sea..
Wikimedia Commons
All Saints’ Church is a Grade I listedStructure of particular architectural and/or historic interest deserving of special protection. Roman Catholic parish church situated between Dumplington and Barton upon Irwell, near Urmston, in Trafford, Greater Manchester. It was designed by Edward Welby Pugin (1834–1875) in the Gothic Revival style,[1][2] and is considered to be an example of his best work:[1] according to Nikolaus Pevsner “the masterpiece of [Pugin’s] life, without any doubt.” It has been served by priests from the Friars Minor Conventual since 1928,[3] and has been in their care since 1962.[4] The expanded presbyteryPart of the chancel in a Christian church housing the altar, or a residence for Roman Catholic priests. and later buildings on the site are now a Franciscan Friary.[5]
Building on the site began in 1863, with the de Trafford mortuary chapel; construction of the present-day church began in 1867.[5] The cost of £25,000 was paid by Sir Humphrey and Lady Annette de Trafford, and the church was officially opened by Cardinal Henry Manning in June 1868.[4]
Architecture
Exterior
The east end of the church, facing the road, has a high polygonal apseSemicircular or polygonal termination of the chancel, which is typically situated at the eastern end of a Christian church.. The west end is “dominated by a huge rose window with rather fussy details”, and a “flèche-like” bell tower, suggesting a French influence on the design.[5] The rose window and the lancets below are filled with “bright, unlovely” late 20th-century glass, the only “jarring note” according to Pevsner.[6]
The exterior also features gargoyles,[1] a grotesque form in apotropaic magicForm of magic with the power to avert evil influences. meant to frighten away evil.[7]

Interior
Pevsner has described the interior of the church as “splendid and dignified”. The naveCentral part of a church, used by the laiety. comprises seven bays, with the chancelPart of a church containing the altar, used by the officiating clergy. arch and the arcades striped in red Mansfield and buff Painswick stone. The very high roof is of scissorStructural framework of timbers designed to bridge the space above a room and to provide support for a roof. and arch-bracedStructural framework of timbers designed to bridge the space above a room and to provide support for a roof. construction.[6]
The church has timber pews and stained glass windows,[1] those in the east made by Hardman & Co of Birmingham, damaged during the Manchester BlitzHeavy bombing of the city of Manchester and its surrounding areas in North West England during the Second World War by the Nazi German Luftwaffe.. There is a carved stone altar with a recumbent figure of Christ beneath, a “truly splendid” reredosLarge ornamented wall, screen, or other structure placed behind the altar in a Christian church. and a painting depicting Pugin in medieval robes holding a plan of the church.[6]


