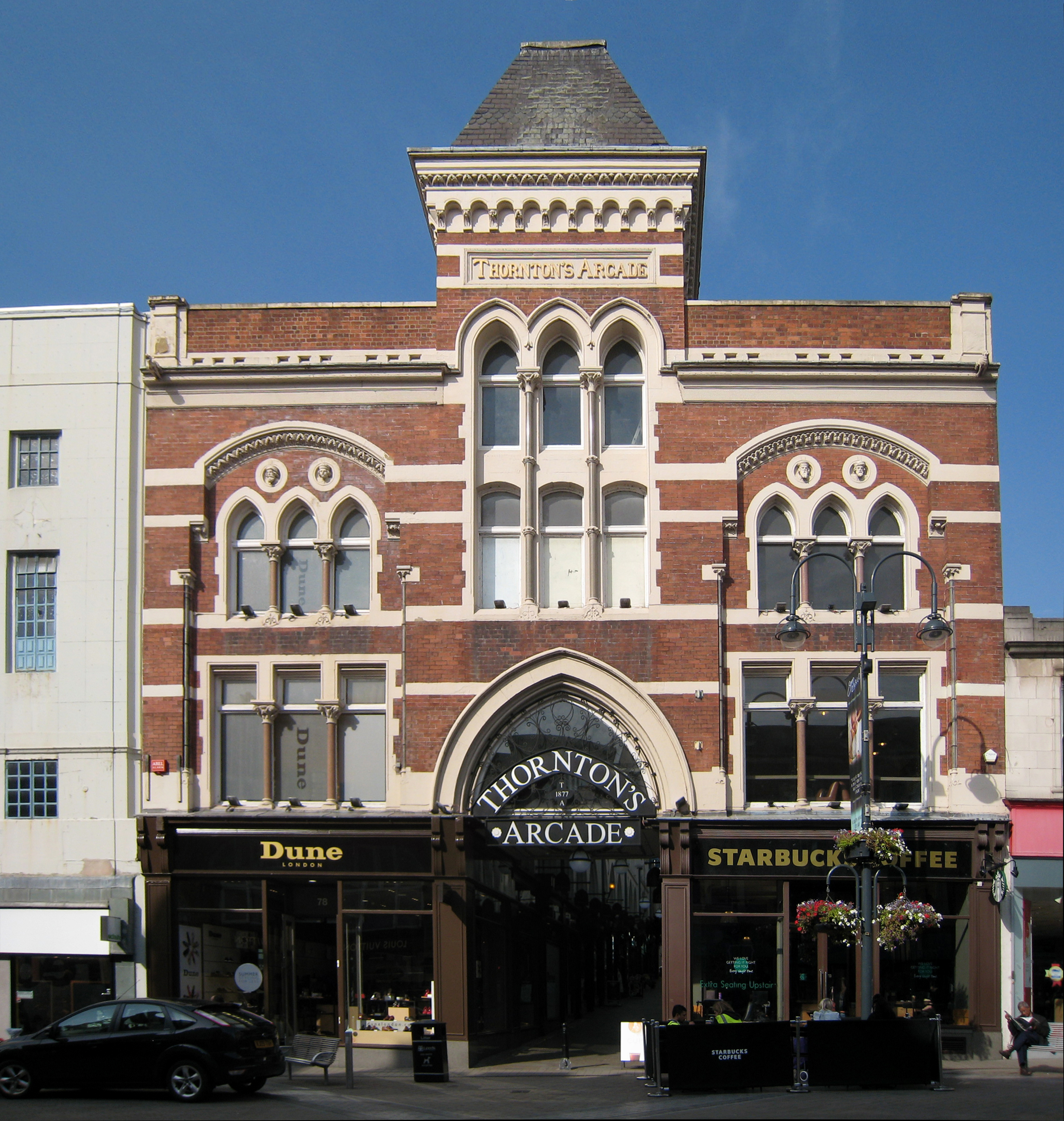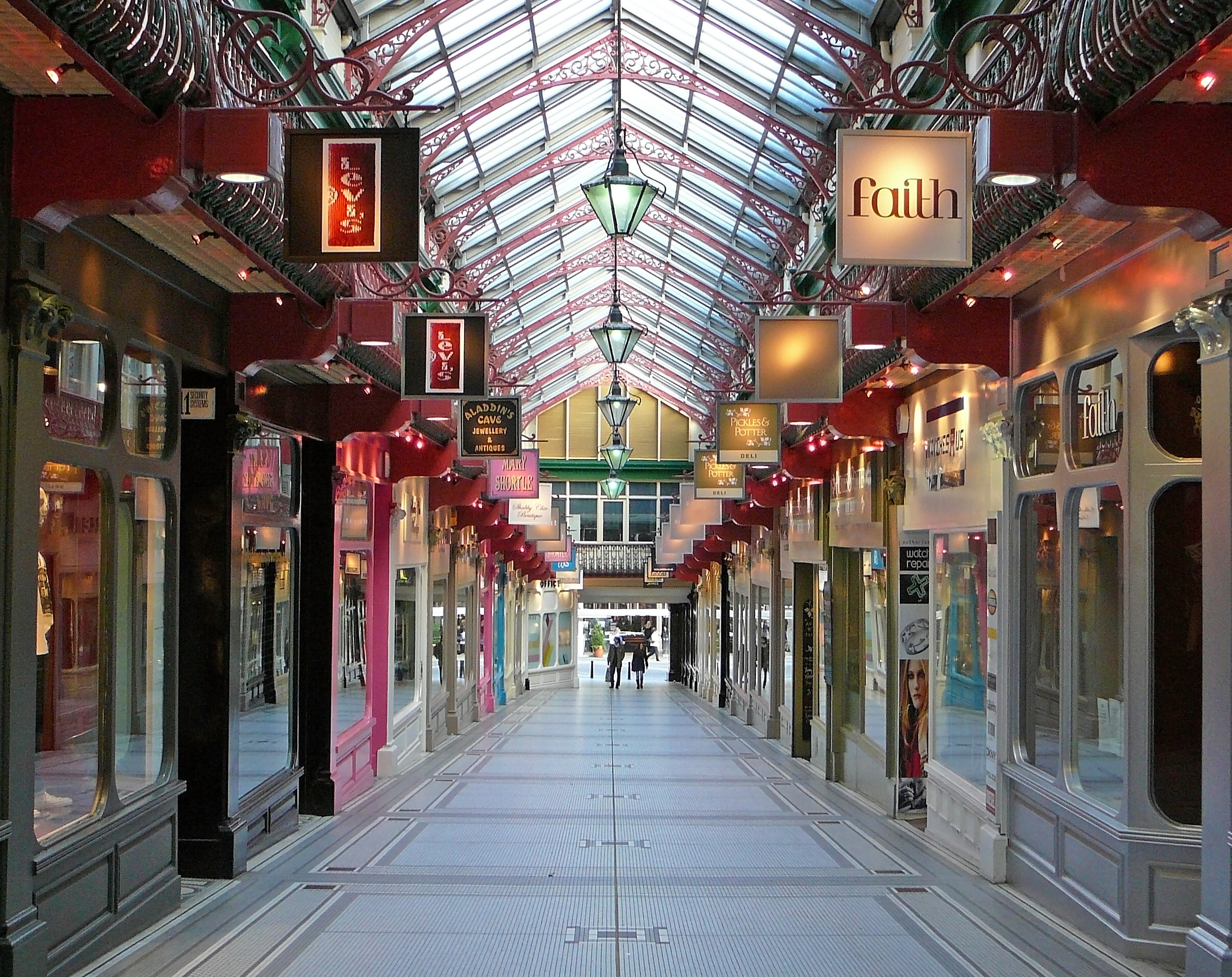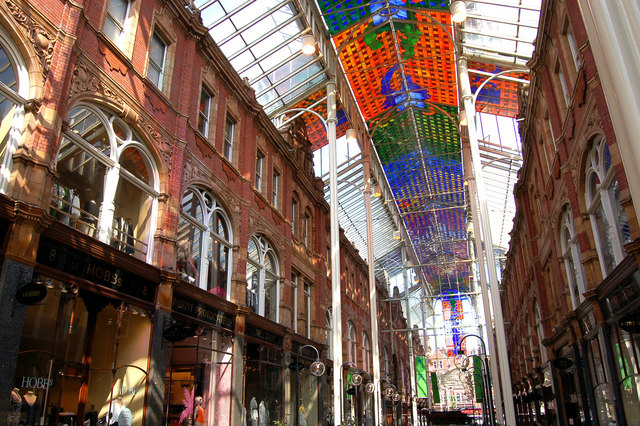Shopping arcades became fashionable in 18th-century London, and the growth of the wealthy Victorian middle classes encouraged their development in other cities during the 19th century. The arcades needed iron supports and plate glass to let light into the covered passageway; all the surviving arcades in Leeds have glazed roofs.[1] Four Victorian shopping arcades were built in Leeds before 1904. The first was built in the 1870s, at the start of the redevelopment of the oldest street in Leeds, Briggate, which was packed with yards, tenements and shops. Charles Thornton cleared a site at the junction of the Headrow and Briggate to build his arcade and a theatre. The next, Queen’s Arcade in 1889 by Edward Clark on the site of the Rose and Crown Yard, also contained a hotel. The Grand Arcade between New Briggate and Vicar Lane opened in 1897.
County and Cross Arcades, part of a large slum-clearance scheme by the Leeds Estates Company between Briggate and Vicar Lane, are the most elaborate of all the arcades. They were designed by Frank Matcham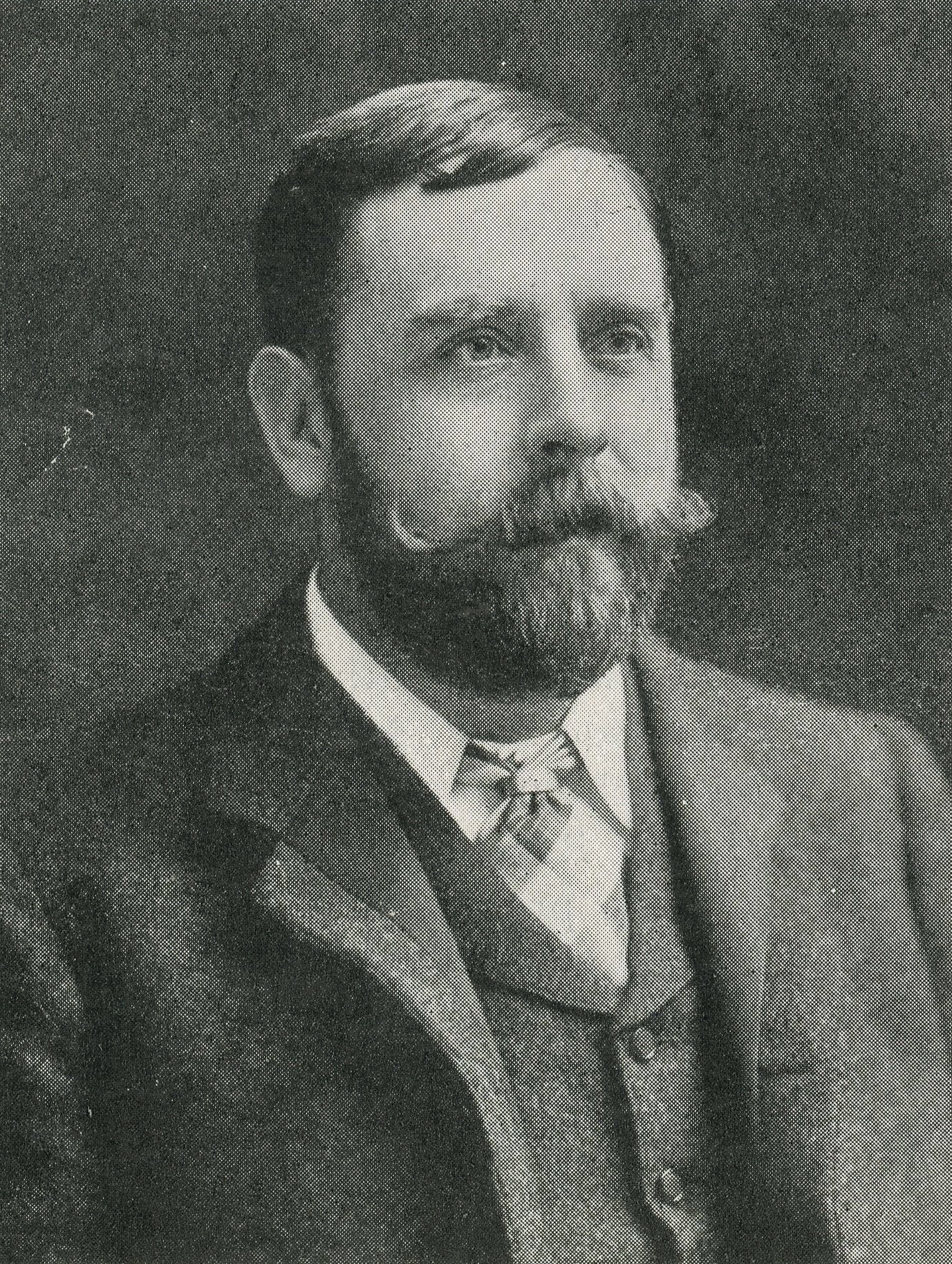 English theatre architect and designer, responsible for the design and construction of more than ninety theatres and the redesign and refurbishment of a further eighty throughout the United Kingdom., a noted theatre architect and today make up the Victoria Quarter, the city’s premier retail area.
English theatre architect and designer, responsible for the design and construction of more than ninety theatres and the redesign and refurbishment of a further eighty throughout the United Kingdom., a noted theatre architect and today make up the Victoria Quarter, the city’s premier retail area.
Thornton’s Arcade
Charles Thornton, the landlord of the Old Swan Inn off Briggate, applied to build an arcade on the site of the Old Talbot Inn yard between Lands Lane and Briggate in 1875 and plans were approved in 1877.[2] George Smith designed Thornton’s Arcade in the Gothic style as part of a development that included offices on the Headrow and the City Varieties Music Hall. The arcade is long and narrow, 74 by 4.5 metres, and its main front faces Briggate. It is built from red brick and painted stone with lancet windows in threes separated by columns. The high gothic arched entrance bay is topped by a pavilion with chateau roof.[3]
Inside, tall Gothic arches between slender columns with foliated capitals divide the shop bays at first floor level. The horse-shoe shaped iron roof trusses are supported on brackets. Lancet windows above the shop fronts contribute to a church-like impression. At the west end above the entrance is a clock tableau by Potts of Leeds Company founded in 1833 in Leeds, England to make domestic timepieces , which expanded into the manufacture and repair of public clocks.. The figures, Friar Tuck, Richard Coeur de Lion, Robin Hood and Gurth the Swineherd from “Ivanhoe” by Walter Scott are by J.W.Appleyard.[3] It is Grade II listed.[2][4]
Company founded in 1833 in Leeds, England to make domestic timepieces , which expanded into the manufacture and repair of public clocks.. The figures, Friar Tuck, Richard Coeur de Lion, Robin Hood and Gurth the Swineherd from “Ivanhoe” by Walter Scott are by J.W.Appleyard.[3] It is Grade II listed.[2][4]
Queen’s Arcade
The success of Thornton’s Arcade led others to develop the old yards on both sides of Briggate. Queen’s Arcade, built in 1889 by Edward Clark of London, on the site of the Rose and Crown Yard included a hotel. Its main frontage on Lands Lane has a classical facade of four storeys. Its Briggate frontage dates from 1896 when shops on either side of the entrance were rebuilt and the entrance widened. It has clock on a bracket over the street.[3] Pilasters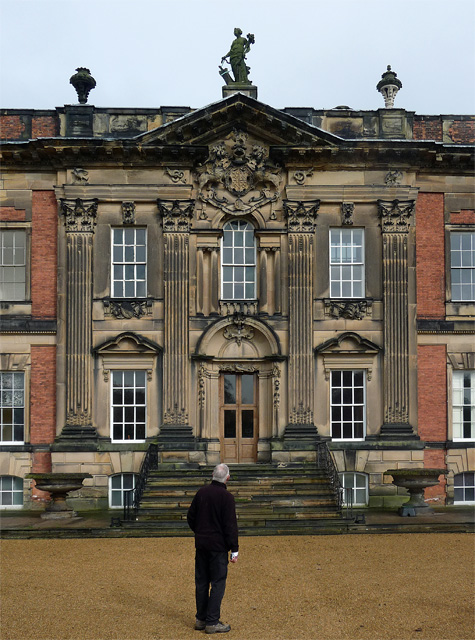 Decorative architectural element used to give the appearance of a supporting column, to articulate an extent of wall. with ornate capitals separate the shops on the ground floor shops and continue at gallery level. Pierced arched cast iron roof trusses support the glass roof.[5] The Queen’s Arcade Hotel occupied the upper floor on the north side and a row of shops occupied the upper floor on the south side.[6] The upper floor is no longer in use. The interior was restored in 1991–1992 with modern shop fronts.[7]
Decorative architectural element used to give the appearance of a supporting column, to articulate an extent of wall. with ornate capitals separate the shops on the ground floor shops and continue at gallery level. Pierced arched cast iron roof trusses support the glass roof.[5] The Queen’s Arcade Hotel occupied the upper floor on the north side and a row of shops occupied the upper floor on the south side.[6] The upper floor is no longer in use. The interior was restored in 1991–1992 with modern shop fronts.[7]
Grand Arcade
The Grade II listed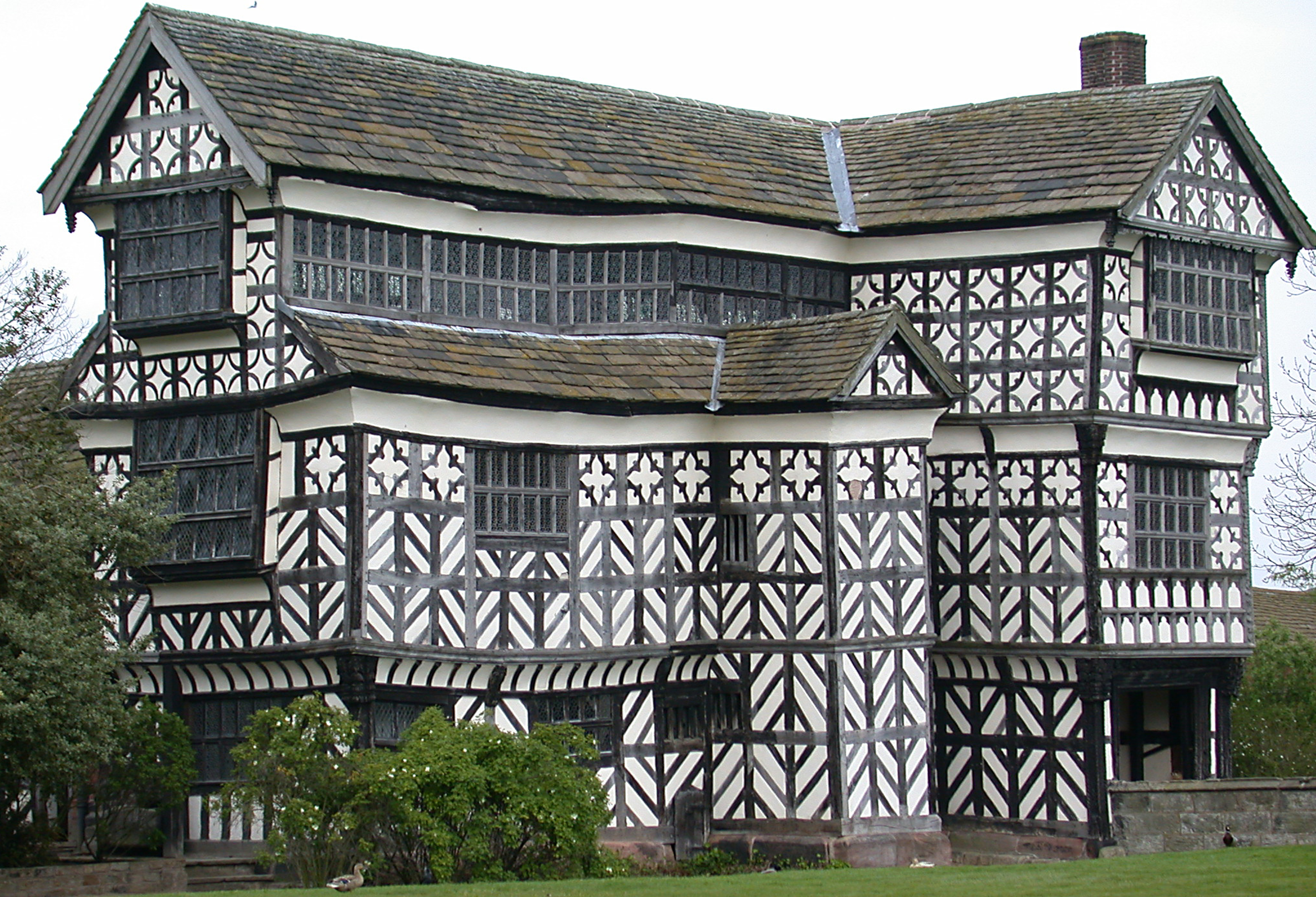 Structure of particular architectural and/or historic interest deserving of special protection. Grand Arcade between New Briggate and Vicar Lane was designed by Smith & Tweedale in 1897.[8] It had two parallel arcades and a cross arcade to Merrion Street in an ornate Renaissance style with Burmantofts faience
Structure of particular architectural and/or historic interest deserving of special protection. Grand Arcade between New Briggate and Vicar Lane was designed by Smith & Tweedale in 1897.[8] It had two parallel arcades and a cross arcade to Merrion Street in an ornate Renaissance style with Burmantofts faience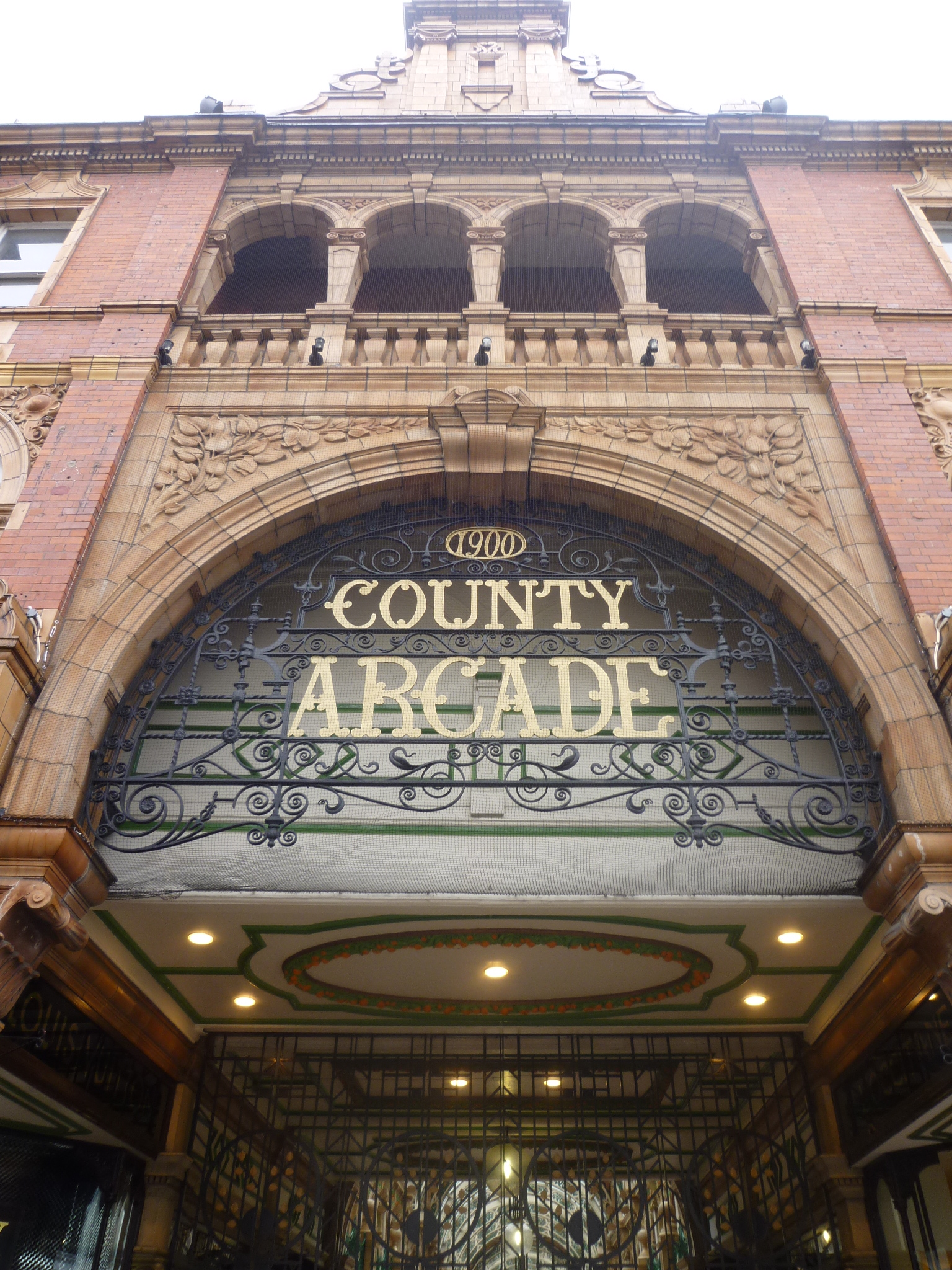 Major producer of decorated tiles and architectural ceramics in Yorkshire. and tiles at the entrances. The opening onto Merrion Street has a plain brick facade with a round arch in the gable. Its glazed roof is supported on timber arches and the shops retain some original Ionic pilasters and pedimented doors. Part of the arcade was occupied by the Tower Cinema. Unlike the Briggate arcades it has not been restored. It has an animated clock with armoured knights guarding its castle doors and a procession of exotic costumed figures by Potts of Leeds.[9]
Major producer of decorated tiles and architectural ceramics in Yorkshire. and tiles at the entrances. The opening onto Merrion Street has a plain brick facade with a round arch in the gable. Its glazed roof is supported on timber arches and the shops retain some original Ionic pilasters and pedimented doors. Part of the arcade was occupied by the Tower Cinema. Unlike the Briggate arcades it has not been restored. It has an animated clock with armoured knights guarding its castle doors and a procession of exotic costumed figures by Potts of Leeds.[9]
Victoria Quarter
The slum area between Briggate and Vicar Lane which was a warren of slum property surrounding the Shambles meat market, was redeveloped by the Leeds Estates Company in 1898-1904. Theatre architect, Frank Matcham, designed a group of three Jacobean/Baroque-style, three-storey buildings with attics, Dutch gables, domes and turrets, all with flamboyant warm pink and buff terracotta facades behind which were two arcades and a theatre.[10] The development was built on the site of the White Horse Yard. Wood Street became Queen Victoria Street and Cheapside was renamed King Edward Street.[11] Since 1990, the development has been restored and designated the Victoria Quarter and contains the city’s most prestigious retail area. It is Grade II* listed.[12]
The northernmost block contains the T-plan County Arcade which is 120 metres long with an opening off its north side that originally contained a restaurant. Its interior is decorated using marble, mosaic and Burmantofts faience. The mahogany shop fronts are separated by columns of Sienna marble and above them are balustraded balconies and stone ball finials. Its cast-iron roof has three glazed domes with coloured and gilded mosaics in the pendentives. At the ends are female heads labelled Liberty, Commerce, Justice and in the central dome are figures representing Leeds industries. [10] The central dome is thought to have been inspired by the Galleria Vittorio Emanuele II shopping mall, buili in 1865 in Milan, Italy.[1] The arcade fell into decline and of the original fify shop fronts, just six survived. The whole development was restored by Derek Latham and Company between 1988 and 1990.[10]
The central block south of Queen Victoria Street contains Cross Arcade. Marks & Spencer’s Penny Arcade occupied the shops on either side of the entrance in 1904. Inside the arcade was the entrance to the Empire Palace Theatre, for the impresarios Moss and Stoll, many of which were designed by Matcham. After it was demolished in 1961 it was replaced by the Empire Arcade which in turn was converted into the Harvey Nichols store in 1997. The store’s Briggate frontage has a full-height glazed curtain wall framed by moulded brick pilasters to match the original building.[10]
When County Arcade was restored in 1990, a stained glass roof on tall slim columns was installed above the eaves over Queen Victoria Street. Designed by Brian Clarke, it has a brightly coloured abstract pattern in blue with yellow, red and green.[13]
Matcham also designed the buildings that line King Edward Street for the final part of the scheme.It comprised shops, offices, a cafe and restaurant that was decorated with gold mosaic wall plaques representing fish, game and wine.


