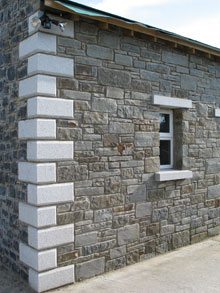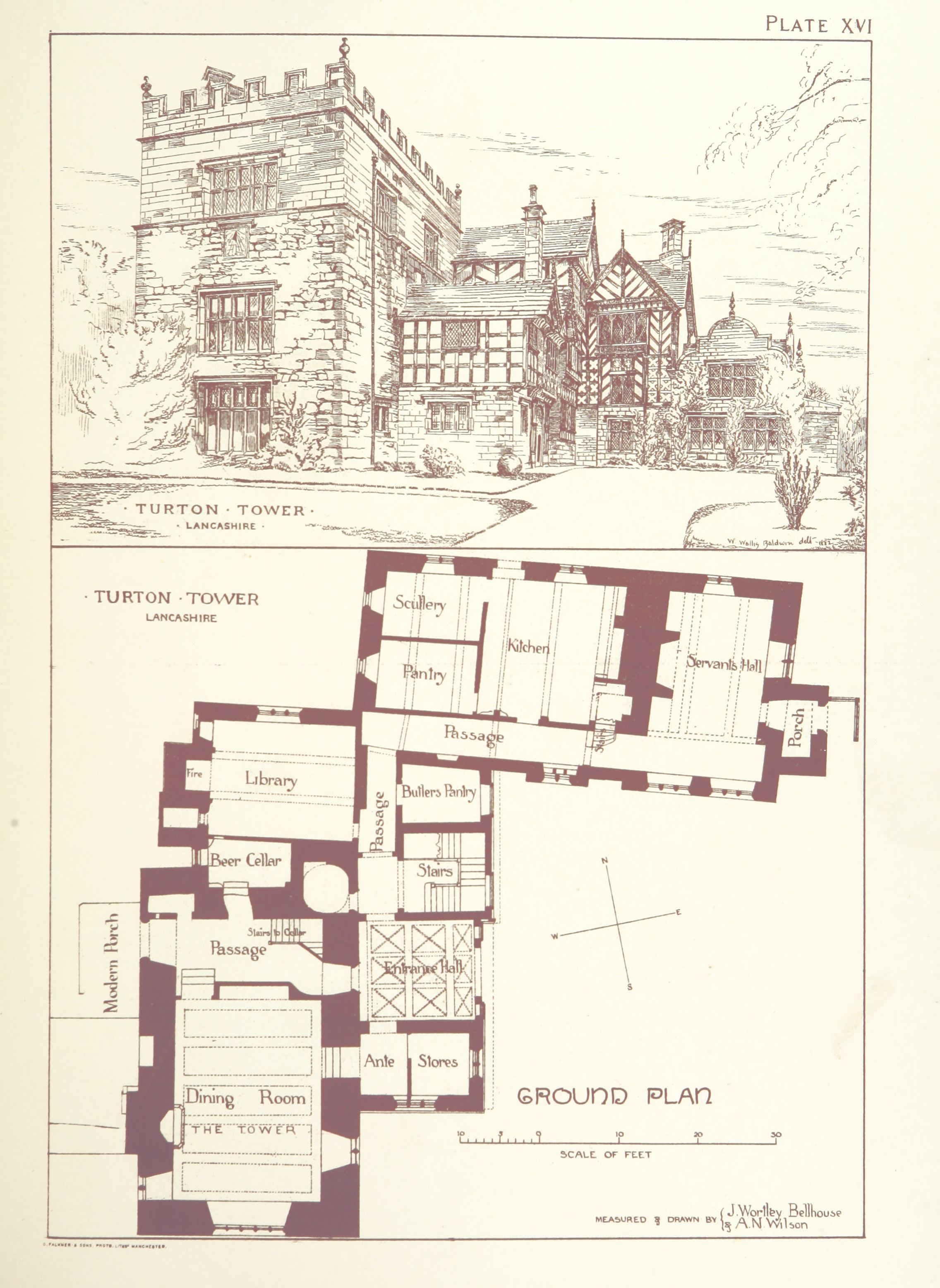Turton Tower is a former manor house incorporating a pele towerDefensive tower built on both sides of the border between England and Scotland from the mid-14th century until about 1600. in Chapeltown, North Turton in the Borough of Blackburn with Darwen in Lancashire, England. It is built on high ground 600 feet (183 m) above sea level, on moorlandDominant landscape of Britain's uplands, including many of its national parks. about four miles (6.4 km) north of Bolton.
The medieval two-storey pele tower was altered and enlarged mainly during the late 16th century. Changes were made during the reign of Queen Elizabeth I and again during the early years of Queen Victoria, when James Kay made extensive alterations.
The manor was held by the de Lathom and Orrell families. Humphrey ChethamEnglish merchant responsible for the creation of Chetham's Hospital and Chetham's Library, the oldest public library in the English-speaking world. bought it in 1628, and his descendants leased the house to tenant farmers. In 1835 Turton Tower was bought by James Kay, who restored and enlarged it. It was purchased by Sir Lees Knowles in 1903, and donated to Turton Urban District CouncilAdministrative areas that had district councils and shared local government responsibilities with a county council.Administrative areas that had district councils and shared local government responsibilities with a county council. in 1929.
History
The Manor of Turton, part of the barony of Manchester, held by the de Tarboc family in 1212, was inherited by the Orrells in 1420. The oldest part of the house, the stone pele towerDefensive tower built on both sides of the border between England and Scotland from the mid-14th century until about 1600., was built in the early 15th century. Turton Tower was built on high ground in the moorland about four miles (6 km) miles north of Bolton. William Camden described it as “amongst precipices and wastes” in 1603. In 1628 the Orrells sold Turton Tower to Humphrey Chetham, the Manchester merchant who created Chetham’s Library.[1] It passed to his descendants, the Bland, Green and Frere families, who leased it to a succession of tenant farmers.[2]
The tower was sold in a state of disrepair in 1835 to James Kay,[3] who restored and enlarged it over many years..[4] James Kay altered the house into his idea of a Tudor manor house, and added another floor above the first cruck-framed building. His son who inherited the house died in 1889, and Anne and Elizabeth Appleton, daughters of Thomas Appleton who owned the nearby Horrobin Mills, were the next residents.[5]
In 1903 Sir Lees Knowles, 1st Baronet, MP for Salford West, bought the tower for £3,875. A year after his death in 1929, his widow, Lady Nina Knowles, presented it to Turton Urban District CouncilAdministrative areas that had district councils and shared local government responsibilities with a county council.Administrative areas that had district councils and shared local government responsibilities with a county council. (UDC) and it became its seat of local government.[4] Turton UDC used the dining room as the council chamber and the drawing room as a committee room; it was opened as a museum in 1952.[5]
Structure
Turton Tower is a scheduled ancient monument and a Grade I listed building.[6] It exhibits a variety of styles showing how its use changed over the centuries.[4] The oldest part, probably early 15th century, is the stone pele tower that measures 45 feet (14 m) long and 28 feet (9 m) wide. Its rough stone walls are 4 feet (1 m) thick with large corner quoins
Any external angle or corner of a structure. and stand 35 feet (11 m) high. The shaft of a garderobe projects from the north-west corner. The tower was built with three low storeys, as evidenced by blocked window openings.[2]
Two cruck-framed extensions were added in the early 16th century, and in 1596 the front entrance was created and the tower raised to 45 feet (14 m) at the top of the battlements. The narrow windows were replaced by large mullioned and transomed windows. The cruck buildings were clad in stone in the 17th century and left substantially unchanged until 1835, when the Kay family renovated and enlarged the house, adding a Jacobean Dutch-gable façade.[4]
The embattled peel tower contains the principal rooms. The dining room on the ground floor has a 16th-century large five-light window and 18th-century panelling brought from Middleton Hall in 1845 by James Kay. The drawing room on the first floor also has 16th-century windows, and the walls are panelled in oak to within four feet (1 m) of the elaborate restored Elizabethan ceiling. The tower’s second floor has a billiard room and a passage.[2]



