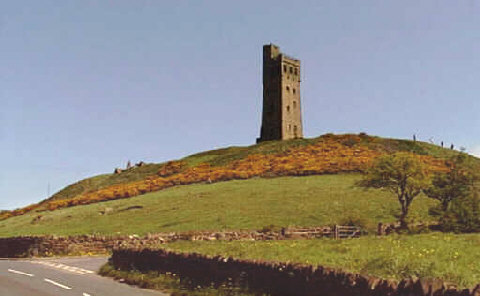The Victoria Tower, a landmark on Castle HillCastle Hill is a scheduled ancient monument overlooking Huddersfield in Kirklees, West Yorkshire. overlooking Huddersfield in Kirklees, West Yorkshire, was constructed as a permanent memorial to mark Queen Victoria’s Diamond Jubilee when she had reigned over the British Empire for sixty years.
The tower was built on land owned by Sir John Ramsden, and was opened on 24 June 1899.
Background
The design for the Grade II listedStructure of particular architectural and/or historic interest deserving of special protection. tower to celebrate Queen Victoria’s Diamond Jubilee was chosen in an open competition. The winning architect was Isaac Jones of London. The tower on a prominent hilltop was built instead of the alternative suggestion, a public library.[1] Its foundation stone was laid in 1898 on land belonging to Sir John W. Ramsden, lord of the manor. At a cost of £2,800, the tower is constructed of stone from Abbey and Hanson’s quarry in nearby Crossland Hill. The contractors were Ben Graham and Sons from Huddersfield.[2]
The tower is built in the medieval castle’s inner ward.[3] While excavating its foundations, workmen came across a five-foot (2 m) square sinking, probably a well in the rock, but after digging to a depth of fifteen feet (5 m) work was abandoned, and the tower was resited to enclose the well.[2]
Structure
Jones designed a tower that is 20 feet (6 m) square at the base, 106 feet (32 m) high and when added to the height of the hill, rises to 1000 feet (305 m) above sea level.[2][4] The hammer-dressed stone walls are slightly battered[a]A deliberate inward inclination.[5] and rise to a crenellated parapet supported on corbelsStructural piece of stone, wood or metal jutting from a wall to carry a superincumbent load. with decorative machicolations.[6][b]Machiolations are openings between the corbels through which missiles could be dropped.[7] The walls have single-light windows. The slightly higher turret above the parapet is corbelled out at the north-east corner.[1]
Pevsner’s The Building’s of England guide describes the tower as “Broad, heavy, square with battered walls rising to the embattled top which has a still higher embattled stair-turret”.[3]



