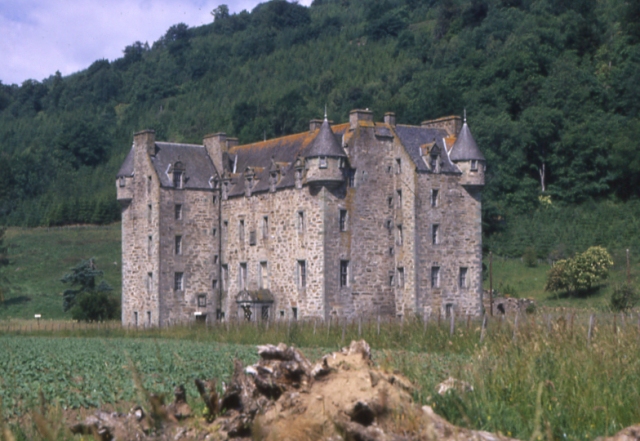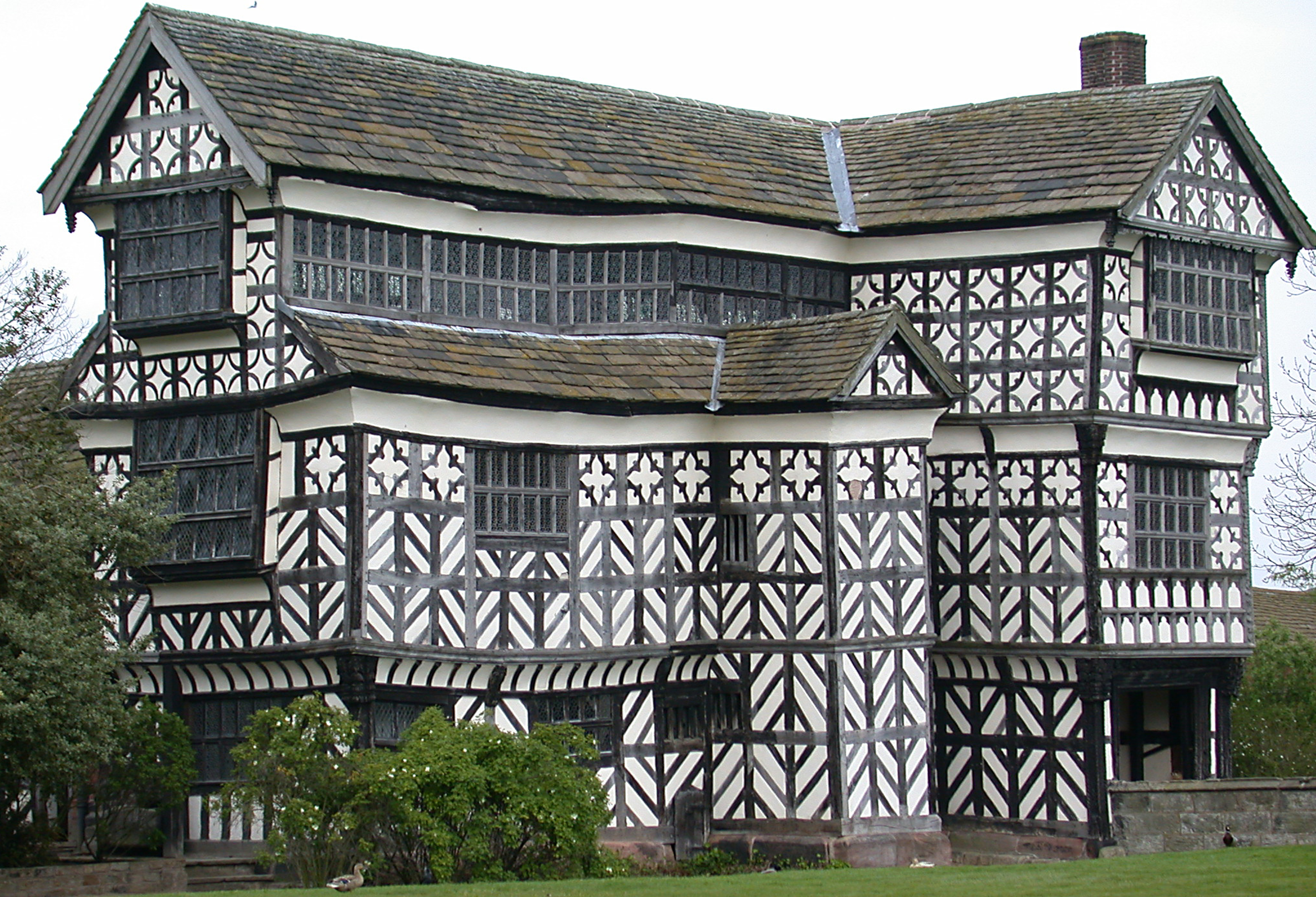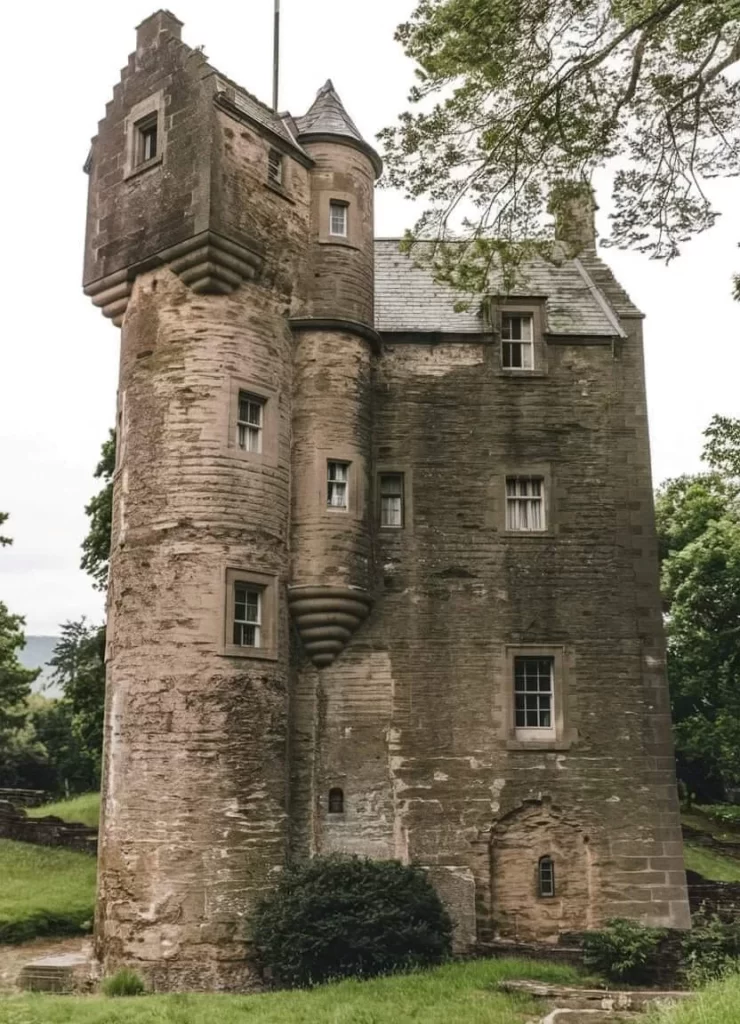Kames Castle is a 16th-century tower house Characteristic style of Scottish castle building in the form of a tall tower, surrounded by one or more wings in L or Z-shaped floor plans in its later development. on the shore of Kames Bay near Port Bannatyne, on the Isle of Bute, Scotland. Set in twenty acres (8 ha) of planted grounds, it includes a two-acre (0.8 ha) 18th-century walled garden. The castle has been extended by the addition of a range of stone cottages. The castle, cottages, walled garden and other estate buildings are category B listed buildings
Characteristic style of Scottish castle building in the form of a tall tower, surrounded by one or more wings in L or Z-shaped floor plans in its later development. on the shore of Kames Bay near Port Bannatyne, on the Isle of Bute, Scotland. Set in twenty acres (8 ha) of planted grounds, it includes a two-acre (0.8 ha) 18th-century walled garden. The castle has been extended by the addition of a range of stone cottages. The castle, cottages, walled garden and other estate buildings are category B listed buildings Structure of particular architectural and/or historic interest deserving of special protection..[1][2]
Structure of particular architectural and/or historic interest deserving of special protection..[1][2]
History
The lands of Kames were granted to the Bannatyne family by Robert the Bruce in the 14th century, for their services at Bannockburn. But although of 14th-century appearance, the present tower house is thought to date from the 16th century. The last Bannatyne owner was Sir William Macleod Bannatyne (1743–1833), a distinguished lawyer and judge in Edinburgh, who took the title Lord Bannatyne on promotion to the College of Justice in 1799. In the later 18th and early 19th century he laid out the walled garden and constructed a mansion adjoining the tower house.[1]
Kames was the birthplace and early home of the critic and essayist John Sterling (1806–1844). Thomas Carlyle in his biography of Sterling refers to the castle as “a kind of dilapidated baronial residence to which a small farm was then attached”.[3] Lord Bannatyne sold the estate in about 1810, to James Hamilton, preferring his social life in Edinburgh.[4] Kames Castle became part of the Marquess of Bute’s estate in 1863. Some alterations to the tower house were undertaken in the later 19th century. The mansion was demolished in about 1900 and replaced with a series of cottages around a courtyard, with the intention of creating a hunting lodge.[1]
The castle was used as a children’s home in the mid to late 20th century,[1] but is now privately owned, offering self-catering holiday accommodation in some of the cottages.
Architecture
The original building was a five-storey keep, with a floor plan about 11 m (36 ft) by 7.8 m (25.6 ft), and walls about 1.6 m (5.2 ft) thick, but much of the upper part of the tower is “quite modern”.[5]




