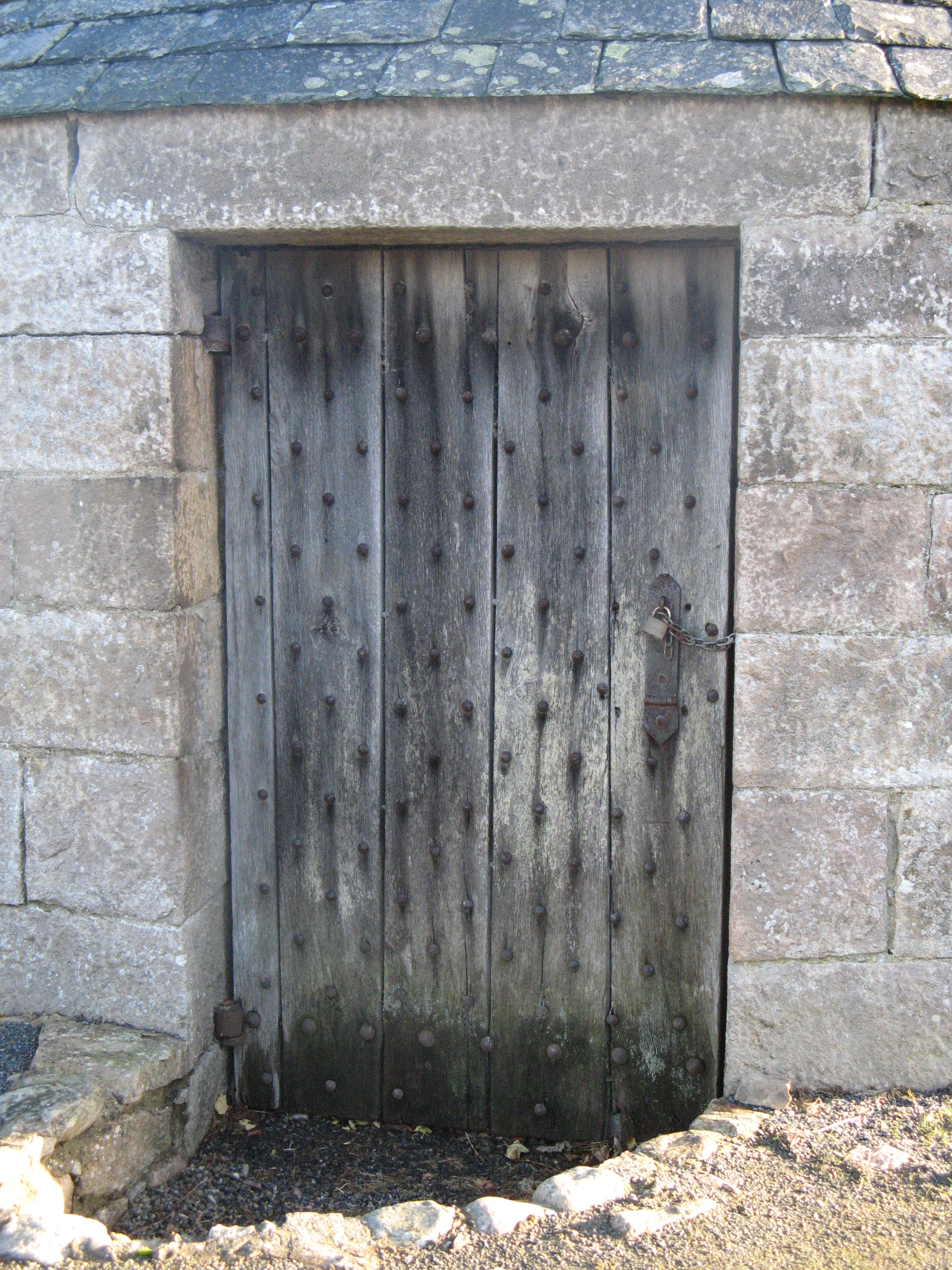Udny Mort House is a Category B listed buildingStructure of particular architectural and/or historic interest deserving of special protection. in the old kirkyard at Udny Green, Aberdeenshire, northeast Scotland, built in 1832. It housed corpses until they started to decompose, so their graves would not be desecrated by resurrectionistsThose who exhumed the bodies of the recently deceased during the 18th and 19th centuries to provide cadavers to anatomists for their research. and body-snatchers digging them up to sell the cadavers to medical colleges for dissection. Bodies were permitted to be stored for up to three months before burial. The circular mort house was designed with a revolving platform and double doors. After the passage into law of the Anatomy Act 1832Act of Parliament intended to increase the number or corpses available for dissection by medical students.Act of Parliament intended to increase the number or corpses available for dissection by medical students. Udny Mort House gradually fell into disuse; minutes of the committee responsible for its operation cease in about July 1836.
Background
In the 18th and 19th centuries body-snatchers, also known as resurrectionists, shush-lifters or noddies, excavated graves to meet the increasing demand from medical colleges for bodies to dissect, as not enough were being supplied from executions. Precautions were taken to protect the bodies and various methods were used to prevent access to graves. In Scotland, vaults, watch houses, mort houses and mortsafesProtective iron grating surrounding a grave. were used. Grave-robbing was a widespread problem and in 1821, the minister for West Calder, Reverend W. Fleming wrote:[1]
Bodies were securely kept in locked buildings until the process of natural decomposition rendered the cadavers useless for dissection.[2]
History
A group of fifteen local gentlemen held a meeting in Udny Green on 21 January 1832 to discuss constructing a vault within the churchyard to hold dead bodies until they could be buried. Agreement was reached and a decision was made to use a plan that had been submitted by John Marr of Cairnbrogie.[3] Formally adopted the following week, an advertisement was placed in the Aberdeen Journal on 15 February 1832[4], inviting tenders for the construction of the mort house. Applications were also invited from potential subscribers to use the facility.[3] The contracts to undertake the building work were awarded on 17 March 1832; however, difficulties were encountered collecting the subscriptions (which were to be used to cover the building costs), so the plans were altered to reduce costs. Construction was to be completed by 1 September 1832 but was delayed after arguments took place with the mason. The contractors received final payments on 26 January 1833 and the formal “Regulations for the management of the vault at Udny” were agreed on 23 February.[3] The regulations are likely to be similar to those applied to other mort houses, although records of other structures are not generally available. Rules included stipulations as to the construction of coffins, which had to be made from well-seasoned fir 7⁄8 inches thick and completely air-tight. Additionally, any bodies considered to be “infectious or otherwise dangerous” had to be wrapped in tin plate or lead. A penalty of two pounds was levied on the maker of a coffin that did not conform to the requirements.[3]
Bodies were permitted to remain in the mort house for up to three months. Non-subscribers were allowed use of the vault by paying between five and twenty shillings, at the committee’s discretion. Four members of the committee were key bearers, and it was compulsory for them to be present to open and close the vault whenever necessary, although they were to be given twenty-four hours notice that they were required.[3]
Architecture
Built from ashlarMasonry of squared and finely cut or worked stone, commonly used for the facing of a building. granite in 1832 to the design of John Marr of Cairnbrogie; the masonry work was undertaken by Alexander Wallace of Smiddyhill. Thomas Smith of Oldmeldrum completed the carpentry work.[5] The roof is slated rather than the more common covering of turf. There is a thick oak outer door accompanied by an iron inner door. Three feet (0.9 m) above the floor inside was a revolving circular oak platform, on which the coffins were placed.[3] The structure has no windows. The interior has a domed stone roof and lath and plaster walls.[6]
After the passing of the Anatomy Act 1832Act of Parliament intended to increase the number or corpses available for dissection by medical students.Act of Parliament intended to increase the number or corpses available for dissection by medical students., the mort house gradually fell into disuse. The minutes of the committee meeting held on 4 July 1836 record that the key-bearers were warned that they must be present when the doors were being opened, or they could be fined.[3]
Udny Mort House is described as a “rare and important structure” by the Scottish Church Heritage Research.[7] Historic Scotland allocated it a Category B listing in April 1971.[8] Some restoration work was undertaken in 1976–1977. A further inspection by Aberdeenshire Council officials in July 1998 suggested it required further work, particularly highlighting the need for re-pointing and some roof slate replacement.[9]
The dead house in Ontario, Canada, built in about 1868, is a very similar structure to Udny Mort House. It seems to have been used to store bodies until weather conditions improved sufficiently to allow burial to take place.[10]

