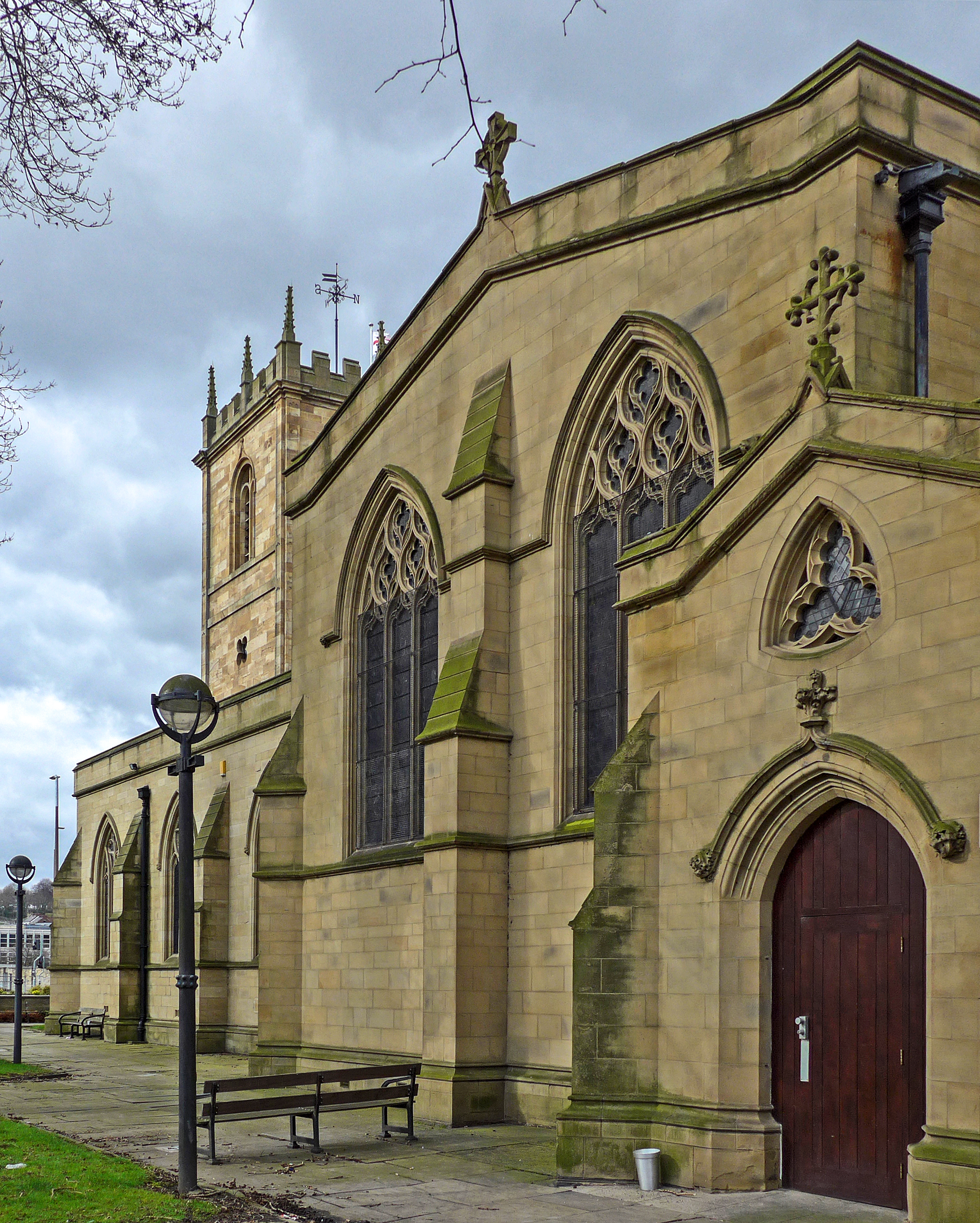Dewsbury Minster, the Minster Church of All Saints is the parish church in Dewsbury and Mother Church of West Yorkshire. It is of very early foundation and has been rebuilt, enlarged and altered throughout its existence. In 1949 it gained Grade II* listed statusStructure of particular architectural and/or historic interest deserving of special protection.. Dewsbury Parish Church was rededicated as a minsterChurches originally founded in Anglo-Saxon times, and a term revived for some large parish churches. church in 1994.
The town’s ancient parish church dedicated to All Saints lies near the River Calder, traditionally near the site where Paulinus the first Bishop of York preached in the 7th century. The minster, an active Anglican church, is part of a team parish along with St John the Evangelist Church at Dewsbury Moor and Holy Trinity Church at Batley Carr, is in the Deanery of Dewsbury and Birstall, the Archdeanery of Halifax and the Diocese of Leeds.[1][2] The minster is a Grade II* listed building.
Traditionally the Devil’s KnellCustom associated with Dewsbury Minster in West Yorkshire, England. is rung once for each year since Christ’s birth every Christmas Eve on the minster’s tenor bell.
Paulinus
When Christianity was brought to the north of England in the seventh century, Dewsbury became a place of great importance from where the Christian religion spread into other parts of the kingdom. Edwin, the pagan King of Northumbria, had a palace there. He married Ethelburga, sister of King Eadbald of Kent, who was already a practicing Christian. The marriage only took place after it was agreed that she could continue to practice her religion. Paulinus, a monk who had spent 23 years in Canterbury, accompanied her as her chaplain. He became the first Archbishop of York and converted Edwin and his court. He preached by the River Calder in 627, and a Saxon cross inscribed “Paulinus hic prædicavit et celebravit“[a]Here Paulinus preached and celebrated. was erected on the spot.[3][4]
A wooden church was later replaced in stone and became a place of great importance as Christianity spread into other parts of the region. During the Heptarchy[b]The seven Anglo-Saxon kingdoms into which England was divided from about 600 to 800 AD: Kent, East Anglia, Essex, Sussex, Wessex, Mercia, and Northumbria its parish covered an area of 400 square miles (1,036 km2) stretching from east of Wakefield to Burnley in the west.[3] Dewsbury would have been the minster that served 400 square miles of West Yorkshire. The medieval church, known then as All Hallows, was the Mother Church of the ancient parishAncient or ancient ecclesiastical parishes encompassed groups of villages and hamlets and their adjacent lands, over which a clergyman had jurisdiction. and every new church built there, including those in Bradford and Wakefield. In 1994, Dewsbury was the first church to be re-dedicated as a minster since the Reformation.[5]
Structure
During the Saxon era, the wooden structure was replaced by small stone church. The earliest remaining stonework dates from about 980 AD, and the shape of the medieval roof above today’s altar indicates the building was tall and stretched from the altar to the font with walls along the line of the present arches. By the Norman period a tower had been built behind where the altar now stands. At this time the altar was at the eastern end in a small chancelPart of a church containing the altar, used by the officiating clergy.. In 1170 an aisle with four arches was built on the south side and in 1220 a similar aisle was built on the north side but with four detached shafts in each pillar arch.[6]
By 1764 the minster was dilapidated and too small for the growing town. John CarrProlific architect who worked mainly in the North of England, (1723–1807). of Horbury was engaged to rebuild and enlarge the church. His Georgian-style work dating from 1767 survives in the walls in the north aisle and the tower.[4] The roof of the naveCentral part of a church, used by the laiety. was raised in 1850, and a window was installed behind the old altar. Galleries were built above both aisles and an organ and three-decker pulpit were installed.[6]
Demolishing and replacing the church was considered in 1878, but the architect G. C. Street recognised the merit of the arches in both aisles and persuaded the authorities to keep them. In 1884 A. E. Street[c]son of G. C. Street and A. H. Kirk, after demolishing the medieval east end behind the old altar, began work on an extension in the Decorated Gothic style that doubled the size of the church. It added two transeptsPart of a Christian church crossing the area between the nave and the chancel, forming a characteristic cruciform shape. and a chancel with chapels either side, creating a traditional cross-shaped structure.[7] The altar was relocated to the new east end, where a large stained-glass window was installed, and the galleries were taken down. [6]
Carr’s walls in the south aisle were demolished in 1895. The reredosLarge ornamented wall, screen, or other structure placed behind the altar in a Christian church. was constructed in 1913 and installed behind the altar. Alterations were made around 1978 and 1994. The organ loft created in 1978 was converted into the St Paulinus Chapel in 1994, and a mezzanine floor was added to form an upper hall and the Chapel of St Hilda. In a reordering in 2005, the east end of the building was converted for community, heritage and refectory facilities. The altar is now situated at the west end in front of the west tower.[6]




