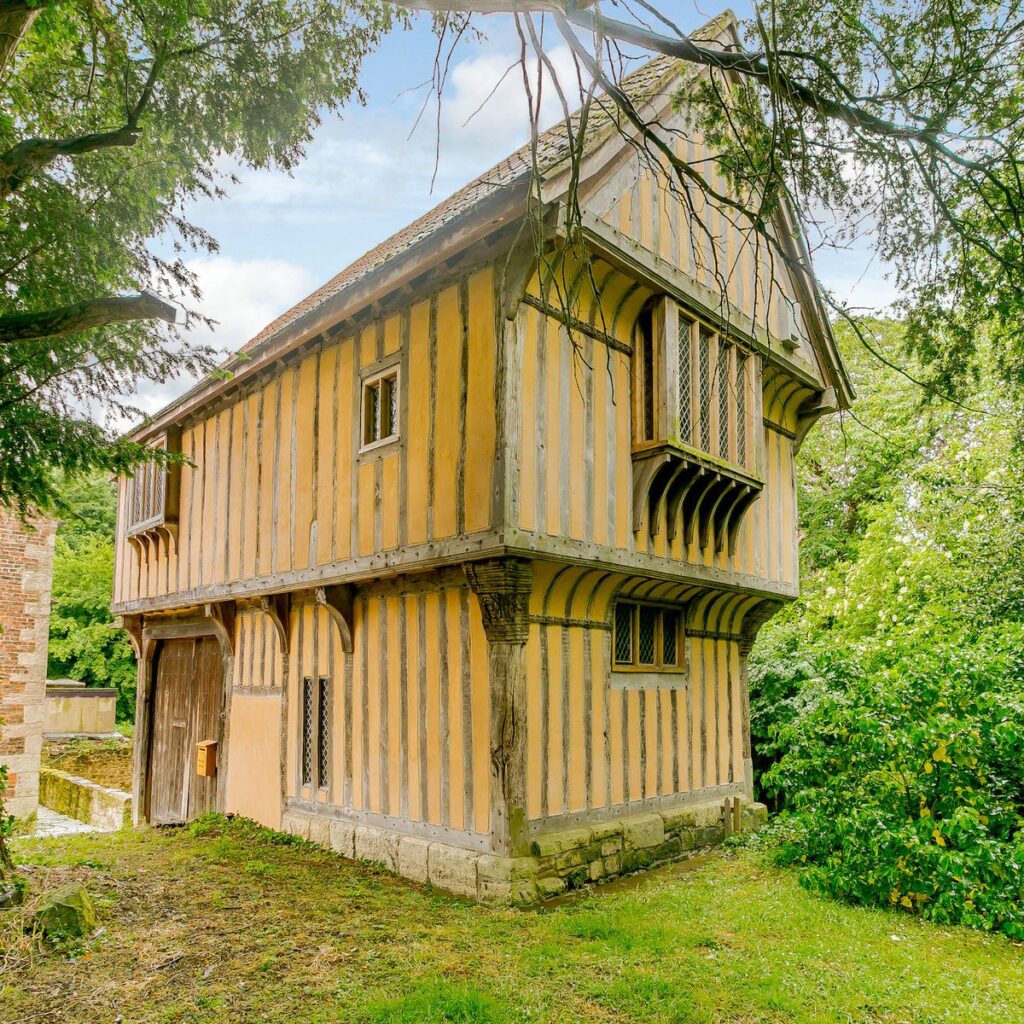Bolton Percy Gatehouse is a late 15th-century timber-framed building in the village of Bolton Percy, southwest of York. It was built as the entrance to a courtyard of rectorial buildings, which along with the rectory itself included a barn, dovecote, stables and other outbuildings.[1]
The rectory was replaced by the current Old Rectory during the late 17th century, following which the lower floor of the gatehouse was used as stables and as a cowhouse, while the upper floor was used as a granary. In 1799 the Crown Inn was built next to the gatehouse, at which time the western part of the gatehouse may have been reduced to one storey. The other buildings around the courtyard were demolished in the 19th century, and the gatehouse declined in importance. By 1938 the passageway through the gatehouse had been boarded up, and the building remained disused for many years. It was considered for removal to the Avoncroft Museum of Historic Buildings, but was instead donated to the Bolton Percy Gatehouse Trust and restored on site, from 1972 to 1974. The western part of the building was not included in the restoration, and had partially collapsed by the 1990s.[1]
The building was later purchased by the Vivat Trust, which in 2010 converted it into a two-bedroom house to be used as a holiday let. The trust went bankrupt in 2016,[2] and the property was sold, but it continued to be used as a holiday home.[3]
Architecture
The gatehouse is entirely timber framed, built of oak with infill, over a plinth of Magnesian Limestone. It is two storeys high and three bays wide, one containing the carriage arch. The first floor is jettied. Inside, there are various carvings in the roof braces, including a Tudor rose. The windows are modern. The gatehouse was Grade II* listedStructure of particular architectural and/or historic interest deserving of special protection. in 1980.[4]
This article may contain text from Wikipedia, released under the Creative Commons Attribution-ShareAlike 4.0 International License.


