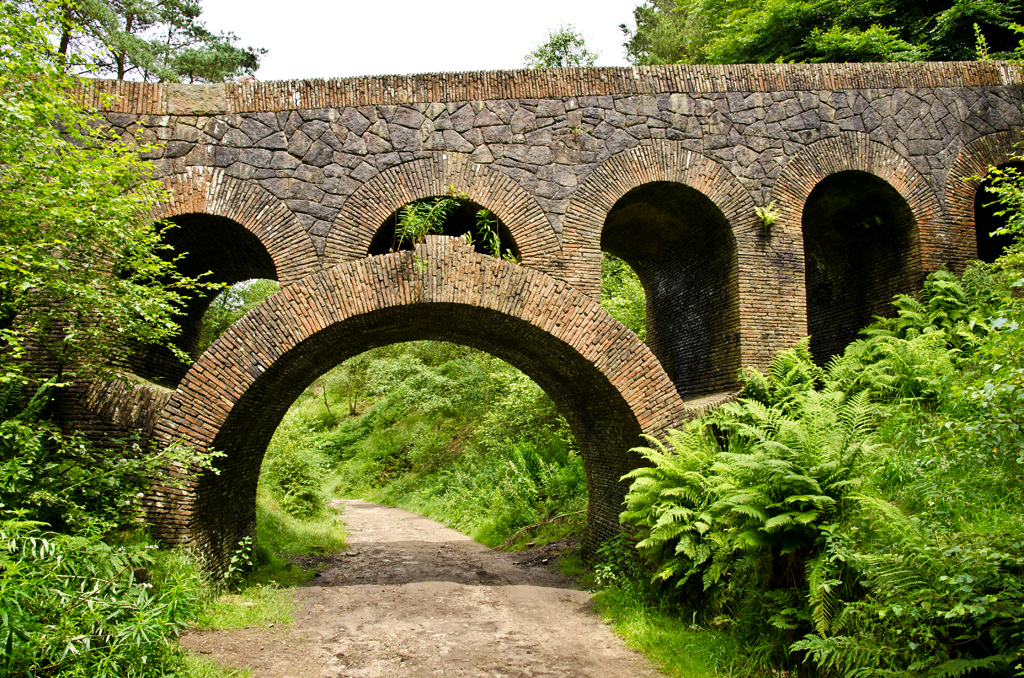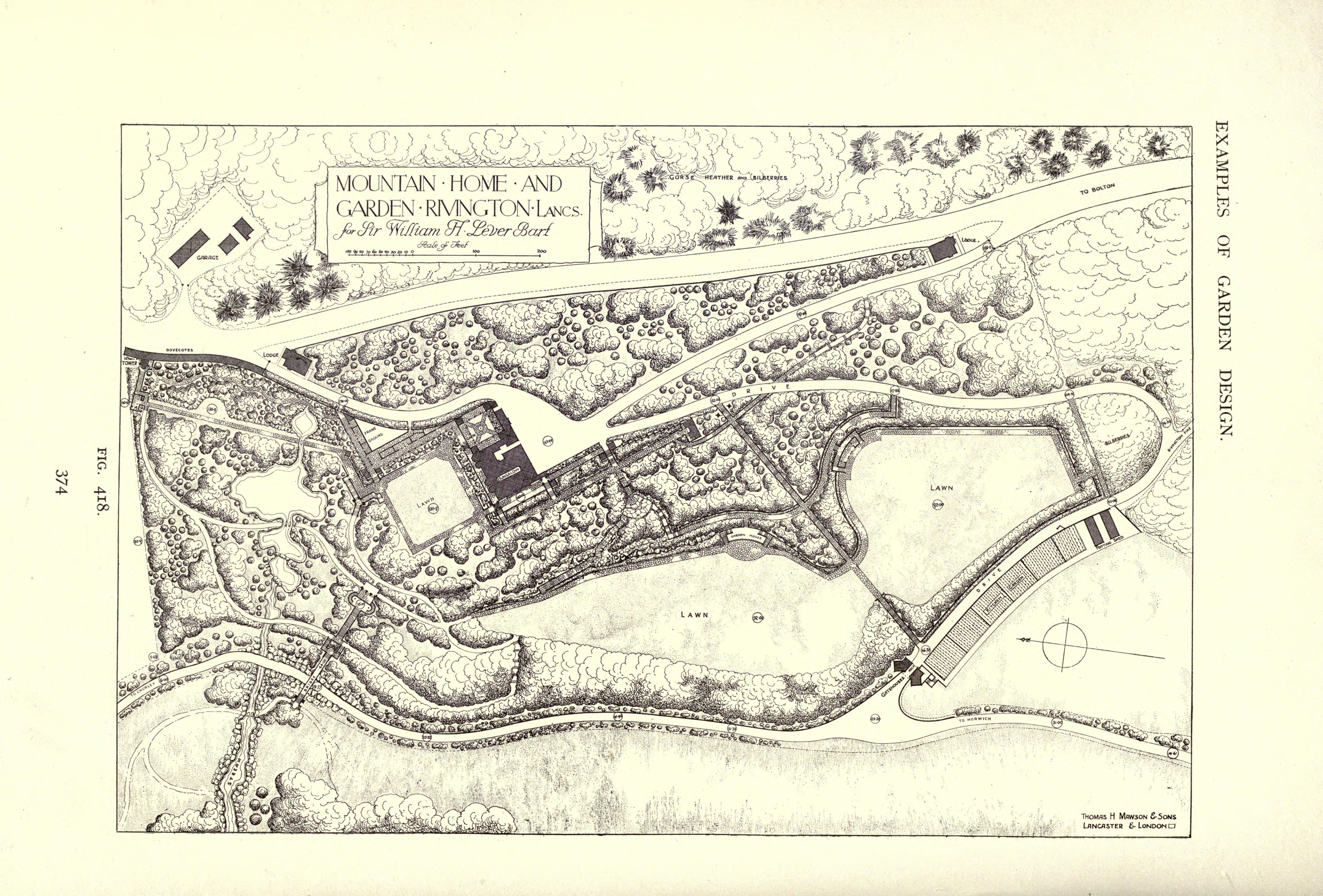Rivington Gardens cover about 45 acres (18 ha) of the steep west-facing slopes of RivingtonVillage in the Borough of Chorley, to the northwest of Bolton, on the fringe of the West Pennine Moors. Moor, at the edge of the West Pennine Moors in Lancashire. Above the gardens is the summit of Rivington PikeHill summit on Winter Hill, part of the West Pennine Moors, overlooking the village of Rivington in Lancashire, England. and its landmark tower, and below is Lever ParkGrade II listed country park between Rivington in Lancashire and Horwich in Greater Manchester., on the east bank of the Lower Rivington ReservoirThe Rivington Reservoir Chain, or Rivington Pike Scheme, was built for Liverpool Corporation Waterworks between 1850 and 1857 by Thomas Hawksley. in the valley to the west. The gardens are a historic designed landscape produced for William Lever by Thomas Hayton MawsonEarly 20th-century garden designer, landscape architect and town planner. in the early 20th century.
The gardens have been designated Grade II by English Heritage for their importance as one of three private gardens by Mawson for William Lever. They are in a designed landscape that exploits the natural environment. Mawson worked alongside James Pulham & Son, landscape designers, to construct the Japanese-style garden, reflecting the fashion of the time; its remains contain several listed structures. After receiving a grant from the Heritage Lottery Fund, the gardens are being restored.
History
The industrialist and philanthropist William Lever[a]Subsequently Lord Leverhulme bought the Rivington estate in 1899, and developed part of it next to the Lower Rivington Reservoir as Lever Park. The estate included the hall, which he leased to tenants, but for weekend visits and shooting parties in 1901 he built Roynton Cottage, a single-storey wooden bungalow on the hillside below the Pike tower. It was a prefabricated structure designed by an old school friend, Jonathan SimpsonArchitect who was born, educated and practised in Bolton.. The bungalow was destroyed in an arson attack in 1913 by Edith Rigby, a suffragette from Preston, but Lever rebuilt it in stone on a grand scale with a circular ballroom, a glass-roofed pergola and winter garden.[1]
Bolton brewer John MageeBrewer which operated from the Crown Brewery in Bolton, Lancashire, England from 1888 until being taken over by Greenall Whitley in 1958. bought the house and gardens after Lever’s death in 1925, and after Magee’s death in 1939 Liverpool Corporation – who owned the Rivington Reservoirs – acquired the house and gardens. The gardens were neglected and structures in the gardens fell into decay. In 1948 the bungalow and four entrance lodges around the estate were demolished and the gardens were opened to the public. In 1974 the site passed to the North West Water Authority, which was in turn succeeded by United Utilities. Rivington Gardens were added to the Historic Parks and Gardens Register at Grade II on 1 April 1986.[1]
Development
The gardens, covering 45 acres (18 ha) on the hillside around Roynton Cottage, were developed after Lever met Mawson in 1905. Between 1906 and 1922 they collaborated on designs for three gardens.[b]The others are The Hill in Hampstead, London, begun in 1906, and Thornton Manor, Thornton Hough on the Wirral. Robert Atkinson drew illustrated plans of the gardens for the journal “Civic Art” in 1911. Others involved in the designs included Mawson’s son, Edward Prentice Mawson and James Pulham & Son.[1] The gardens were financed from Lever’s fortune from soap manufacture and their heyday was in the early 1920s.[2]
The gardens, divided by Roynton Lane, conform closely to Mawson’s 1912 plan. Lever’s bungalow was built on level ground, with pleasure grounds on the west side where the steep hillside is planted with trees, and to the east is an area with lawns and lakes. The garden areas, shelters and classical-style pavilions are linked by terrace paths and stone steps. Several garden structures survive and many have listed status. The most prominent is the French Gothic-style Pigeon Tower to the north-east of the bungalow site. A pair of stone staircases lead to two stone archways that connect with more steps down to where a former swimming pool/boating lake was situated north of the bungalow in the Italian Gardens. One side of the lake has rockwork cliffs and a waterfall overlooked by an arcaded loggia which has steps up to a rooftop viewpoint. A balustraded walk leads to steps up to a summer house and the remains of an arcaded pavilion. More steps lead eastwards to the Pigeon House. Other paths lead south along a terrace to the Great Lawn which is overlooked by a summer house with a balustraded viewing platform on the roof. A tennis court was built in 1906 along with another summer house. A flight of stone steps, the Long Walk, leads uphill connecting the lower terraces to the upper drive.[1]

Wikimedia Commons
James Pulham & Son, landscape architects, were responsible for the Japanese Gardens between the kitchen garden and Roynton Lane in 1921. Its lake is fed by a waterfall and steep rockwork cliffs on its west side. The bases are all that remain of three Japanese-style pavilions or tea houses. The Ravine, a steep gorge at the southern end of the site, was also created in 1921 when streams were diverted to fill the lake in the Japanese Garden. They continue westward forming a series of cascades and waterfalls. West of Roynton Lane the steep wooded slope has paths running along terraces formed in the natural woodland. An ornamental arched footbridge designed by Lever crosses Roynton Lane.[1]
The kitchen garden has a glasshouse, a bothy, potting sheds, a store, small stable, fernery and a boiler room. Its compartments are separated by partially destroyed stone walls.[1]
Restoration
A partnership of Groundwork Cheshire Lancashire and Merseyside, United Utilities and Rivington Heritage Trust was awarded £3.4 million by the Heritage Lottery fund for a restoration project to conserve the terraced gardens, which contain eleven listed structures. The project also aims to improve the wildlife habitats and provide a self-supporting visitor attraction.[2][3]




