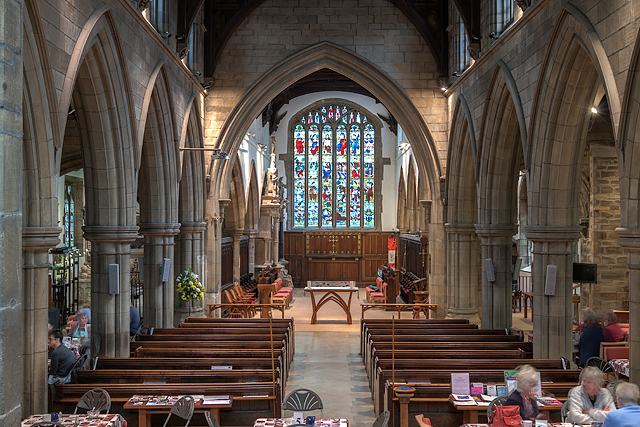St Michael and All Angels Church in ThornhillFormer township, now a suburb of Dewsbury in Kirkless, West Yorkshire., West Yorkshire is an active Anglican parish church in the Halifax deanery, archdeaconry of Leeds and diocese of Leeds.[1] It is recorded in the National Heritage List for England as a Grade I listed buildingStructure of particular architectural and/or historic interest deserving of special protection..[2]
The church had an Anglo Saxon foundation; a church, possibly built by the 9th century, was recorded in the Domesday Book of 1086. The church was enlarged in medieval times and the naveCentral part of a church, used by the laiety. rebuilt in the 18th century and restored in the 19th. Its ancient parishAncient or ancient ecclesiastical parishes encompassed groups of villages and hamlets and their adjacent lands, over which a clergyman had jurisdiction. encompassed Whitley LowerVillage near Thornhill in Kirklees, West Yorkshire., SitlingtonAncient township of four villages, renamed from Shitlington to Sitlington in 1929. and FlocktonRural village stretched out along the Barnsley to Huddersfield road in Kirklees, West Yorkshire, taking its name from a Viking settler..[3]
The church is noted for its Anglian crosses, medieval stained glass and monuments to the Savile family, whose association with the village began in 1370.[4]
History
The earliest parts of the church are the tower, built in the 13th and 15th centuries,[5] the chancelPart of a church containing the altar, used by the officiating clergy. from the time of the rector Robert Frost (1482–1498), the north or Savile Chapel of 1449[6] and the south chapel also built by Frost in 1491.[7] The nave was rebuilt in 1777 with box pewsType of church seating with enclosed sides..[8] The nave and aisles were again reconstructed in 1877 by the architect G. E. Street, who also added the porchVestibule before the main entrance to a Christian church, less sacred than the church proper. and vestryRoom in Christian churches for the storage of liturgical vestments, sacred vessels and parish records..[5]
Structure
The square west tower is 15th-century Perpendicular gothic above an earlier base in two tall stages with reducing diagonal buttresses. Its west door has a moulded surround, and above it is a 19th-century window. The bell chamber has eight-light mullioned and transomed openings with five-foiled lights and traceried heads. The parapet is crenellated and has eight crocketted pinnacles.[2]
At the Perpendicular east end is the three-bay chancel with a six-light window from 1499 and a clerestory. It has chapels on either side: the two-bay Savile Chapel started by Thomas Savile was extended in 1491 and the three-bay south chapel. The four-bay nave with a clerestory and aisles were built in the Decorated Gothic style by Street in the 1877.[8]
Stained glass
Medieval glass survives in the Savile Chapel, where a window commemorates Sir Thomas Savile who built the chapel in 1447; other windows commemorate other members of the Savile family. The east window of the chancel, a Tree of JesseArtistic depiction of Jesus's family tree, establishing him as a descendent of King David, and therefore the rightful Messiah., dated 1499 and possibly made in Flanders, was donated by Robert Frost.[9]
Monuments

Wikimedia Commons
The church has displays of nine pieces of Anglo-Saxon crosses, mostly shafts, some with interlaced decoration, and burial stones. Some are inscribed in Old English lettering and three in runes.
The Savile Chapel contains monuments to the family, the oldest is of John Thornhill, a knight in chainmail from 1322. Another is a memorial to Sir John Savile and his wife Alice from 1482. From 1529 is another unusual tombchest, carved out of oak of John Savile between his two wives. Sir George Savile and his wife Anne and their sons, George and William, are commemorated in a large monument between the chapel and the chancel.[2][9][10]


