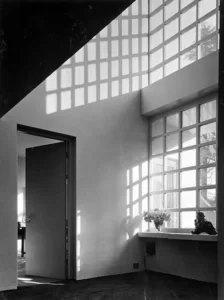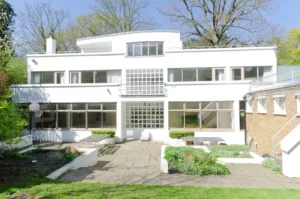Six Pillars is a Grade II* listed buildingStructure of particular architectural and/or historic interest deserving of special protection. in Sydenham, in the London Borough of Southwark, built in 1935.[1] It was designed in the modernist style by the architect Val Harding, a partner in the Tecton Group,[2] and takes its name from the six cylindrical piers supporting the overhanging first floor.[1]
The house was commissioned by John Leakey, headmaster of Dulwich College Preparatory School. So as not to stand out from the surrounding Victorian era houses, the house was set back from the road, behind trees.[3] Constructed of stock brick and white painted concrete,[1] it consisted of four bathrooms, two bedrooms, three reception rooms, a study, and two maid’s quarters.[3]
The main rooms look out over the garden to the rear, and are flooded with natural light thanks to their almost full-width floor-to-ceiling windows. The glascrete window-wall[a]Square glass blocks embedded in thin concrete frames.[3] in the hall is a demonstration of the importance of natural light for modernist architects.[3]




