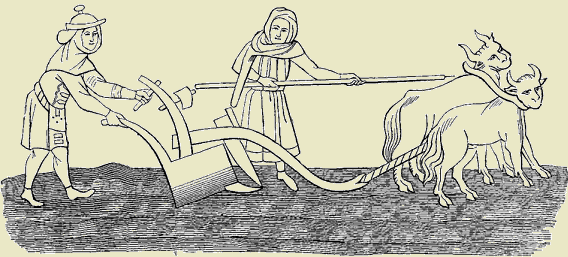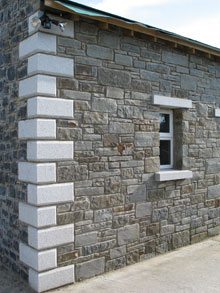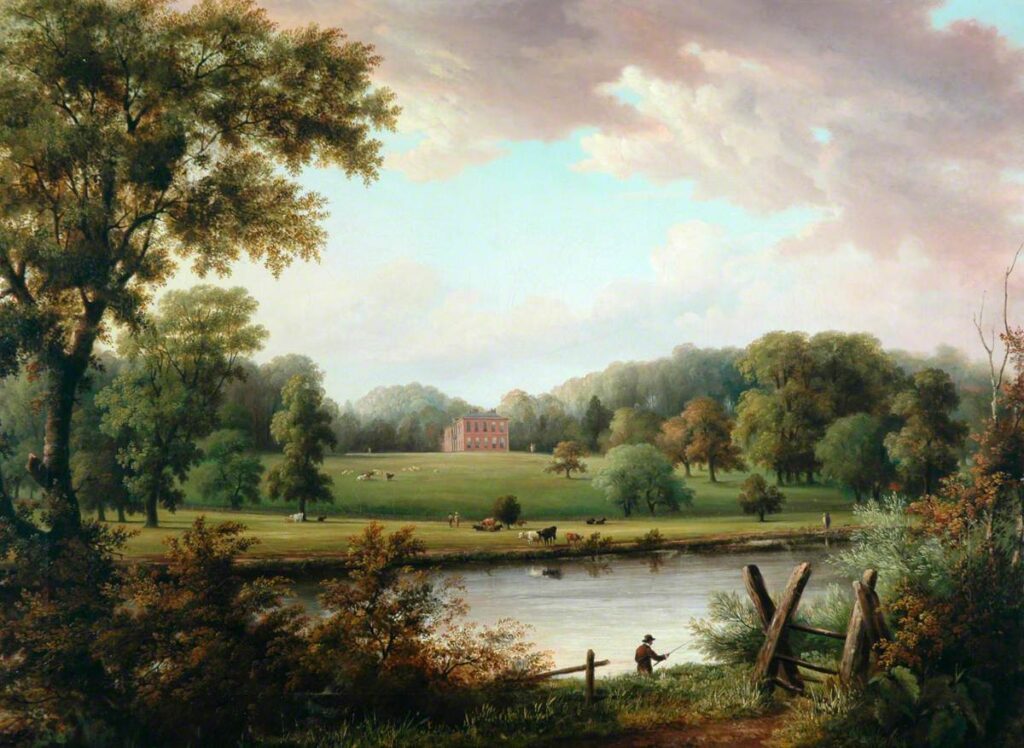Lupset Hall, a small country house, was built in 1716 as a gentleman’s residence for Richard Witton in Lupset, to the west of Wakefield in the West Riding of Yorkshire. The hall is two miles (3.2 km) from Wakefield and overlooked the lower Calder Valley. The hall, now a Grade II* listed buildingStructure of particular architectural and/or historic interest deserving of special protection., was bought with its land by Wakefield Corporation in 1927. Its land was converted to a golf course for the City of Wakefield Golf Club and the hall used as a clubhouse. It is now privately owned and in a deteriorating state of repair.
History
Lupset, anciently Luppesheved, was a place of Saxon origin in Thornes, an ecclesiastical district in the parish of Wakefield.[1] It is on the north side of the River Calder about two miles (3.2 km) from Wakefield on the road towards Horbury.[2]
Lupset is mentioned in records regarding a messuage and a carucate
Old measurement of land. eight oxgangs equals one carucate or ploughland. One oxgang is the area that could be ploughed by a team of eight oxen in one year. of land in 1361.[1] It was probably in the possession of a single family.[3] In the 15th century Lupset Hall came into the possession of the Savile family whose most important branch was at ThornhillFormer township now a suburb of Dewsbury in Kirkless, West Yorkshire. some five miles (8 km) distant.[4] Sir John Savile of Lupset was knighted by Charles I and was the Sheriff of Yorkshire in 1649.[5] His son Thomas was the last Savile of Lupset and the estate passed to his sister Anne Harris.[6] She died in 1681 and her son sold the estate to the Wittons.[7]
Richard Whitton was a barrister, he had a son, also Richard, and two daughters. When the younger Richard Witton married in 1715 he set about building the present hall on the site of the old house.[8] One of his sisters had married Theophilus Shelton who had built Eshald HouseCountry mansion on Heath Common, near Wakefield in West Yorkshire on Heath CommonVillage in the City of Wakefield in West Yorkshire, noted for its ancient common and the number of "mansions" around it..[9] Nikolas Pevsner considered that Shelton was probably the architect of the new hall.[10]
From 1806 the hall was home to Daniel Gaskell, MP for Wakefield. Gaskell and his wife furnished the hall with “all the embellishment which taste and art could confer upon it – rich in books, in paintings brought from many lands; rich in flora’s choicest gifts; rich in the stateliest productions of nature; but richest in being the seat of the most liberal hospitality and of all the amenities and charities of life.”[11]
The Gaskell’s were childless, and the hall passed to his great-nephew, Gerald Milnes Gaskell. In 1926 the estate was bought by Wakefield Corporation.[12] The hall was used as a clubhouse by the City of Wakefield Golf Club until 2013. Its condition is poor and the interiors have deteriorated.
Structure
The two-storey 18th-century hall is built of red brick with sandstone ashlarMasonry of squared and finely cut or worked stone, commonly used for the facing of a building. dressings under a slated, hipped roof. It has a sandstone plinth, corner quoins
Any external angle or corner of a structure., first floor band, friezeHorizontal central band of an entablature, known as a pulvinated frieze if it has a convex profile. and corniceHorizontal moulding crowning a building or part of a building, such as over a door or window, or at the junction of an interior wall and ceiling.. The frontage is symmetrical with seven windows arranged 2:3:2, the central section is set back. Stone architraves surround the sash windows. The centre bay has a six-panel double door, with a tall fanlight, in a stone architrave. The shallow prostyle Ionic porch has an open pedimentLow-pitched gable above a portico or façade. with a monogram in a medallion. A keystone dated 1716 is above the doorway. There is a stone carved escutcheon over the first floor window and a small, pedimented raised attic with a round window.[13]


