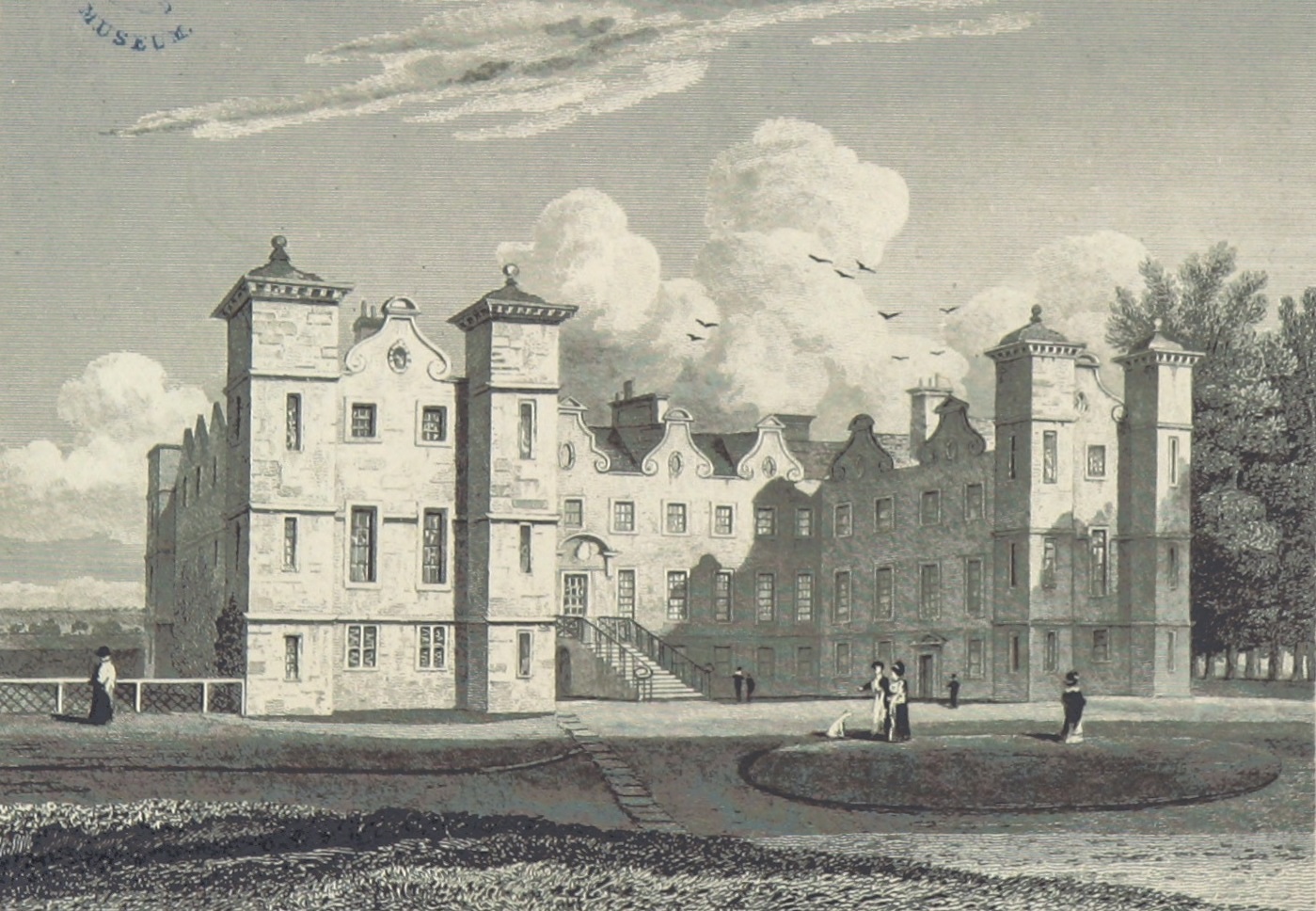Ledston Hall is a Grade I listed country house, now divided into residences, in Ledston
Rural village in the City of Leeds district of West Yorkshire. in the City of Leeds district of West Yorkshire. Its origins are in a grangeMonastic granges were outlying landholdings held by monasteries independent of the manorial system. They could be of six known types: agrarian, bercaries (sheep farms), vaccaries (cattle farms), horse studs, fisheries or industrial complexes. and chapel built by the monks of Pontefract Abbey around 1200. After the Dissolution of the Monasteries it was acquired by the Witham family who incorporated it in a courtyard house. Thomas Wentworth, the Earl of Strafford added the south wing and subsequently Sir John Lewis added the north wing and extended the house to the north. Lady Elizabeth Hastings made alterations in the early 18th century and it became the property of the Wheler family and is now owned by the Wheler Trust.
History
Ledston Hall’s origins are in a grange and chapel built by the monks of Pontefract Priory around 1200.[1] The priory was founded by Robert de Lacy, whose family had been granted the manor of Ledston, and its endowment included the churches of Ledsham, All SaintsActive Anglican church in Ledsham, West Yorkshire, possibly the oldest extant building in the county., Kippax, Darrington, and Silkstone.[2] The property was acquired by the Witham family, who held it for three generations.[3] They incorporated it into a “compact, quadrangular house”.[4] During this time the Withams were associated with the alleged witch Mary PannellWoman associated with witchcraft at Ledston Hall in the West Riding of Yorkshire. Died in 1603, and is said to haunt the nearby woods..[5][6]
Henry Witham, brother of Mary Bolles17th-century Yorkshire woman uniquely created a baronetess in her own right., sold the house to Thomas Wentworth, Earl of Strafford, who built the more grandiose south wing.[3] After his execution the house was acquired by Sir John Lewis who made his fortune as a merchant of the East India Company in around 1653.[4][6] He extended the original house to the north and added the north wing. The hall passed to his daughter Elizabeth, who married Theophilus Hastings, Earl of Huntingdon in 1672. Their daughter, also Elizabeth, inherited and made alterations to the interior and main façades in the early 18th century.[3] Elizabeth never married, and the house was inherited by her step-sister’s husband, Grenville Wheler, in whose family it remained. The Whelers owned other property in Kent, but retained Ledston. Part was converted to flats in the 1920s, but the hall became neglected despite its Grade I listing. The hall was renovated and converted to apartments in the 2020s by the Wheler Trust.
Structure
The hall is built of local Magnesian Limestone, which has long been used for building stone to the east of Leeds.[7] It has two storeys over a basement and attics with Dutch gabled roofs, and the wings have corner turrets with ogee caps. A string course marks the division between the basement and piano nobileMain floor of a Palladian or Georgian building. , and the turrets have string courses on two levels.[8] The main range is symmetrical, with eleven bays and a central doorway to the piano nobile approached by a straight flight of steps, with a wrought-iron handrail incorporating Lady Elizabeth Hastings’ initials.[3] The remains of the rectangular house built by the Withams project to the rear of the hall. It was formed of three ranges enclosing a small courtyard. Its south range contained the medieval chapel on the first floor, with an undercroft on the ground floor.[3]
The interior has been much altered. The front range of the 16th-century house has been altered to its present form, the main door accesses its hall, which had a massive chimney stack to its courtyard wall where the remains of a stone arched fireplace are hidden in a cupboard. The medieval chapel was converted to a parlour by the Withams, and became known as “Lady Betty Hastings’ parlour”.[3]
Ledston Park
Ledston Hall, the gardens and North Park are on sloping land to the north and east of Ledston village. Ledston Park which is approached by a ride is to the north, to the north-west side Ledsham village.[1] In 1716 Charles Bridgeman produced a plan for Lady Elizabeth Hastings, with a hedged central walk and semi-circular grass terraces on the slope which were recreated in the 1960s.[9] The parkland contains several listed structures including Ledston Lodge, a 17th-century hunting lodge built for Sir John Lewis in Ledston Park and the stable block near the hall, both built in Magnesian Limestone and Grade I listed.[1]


