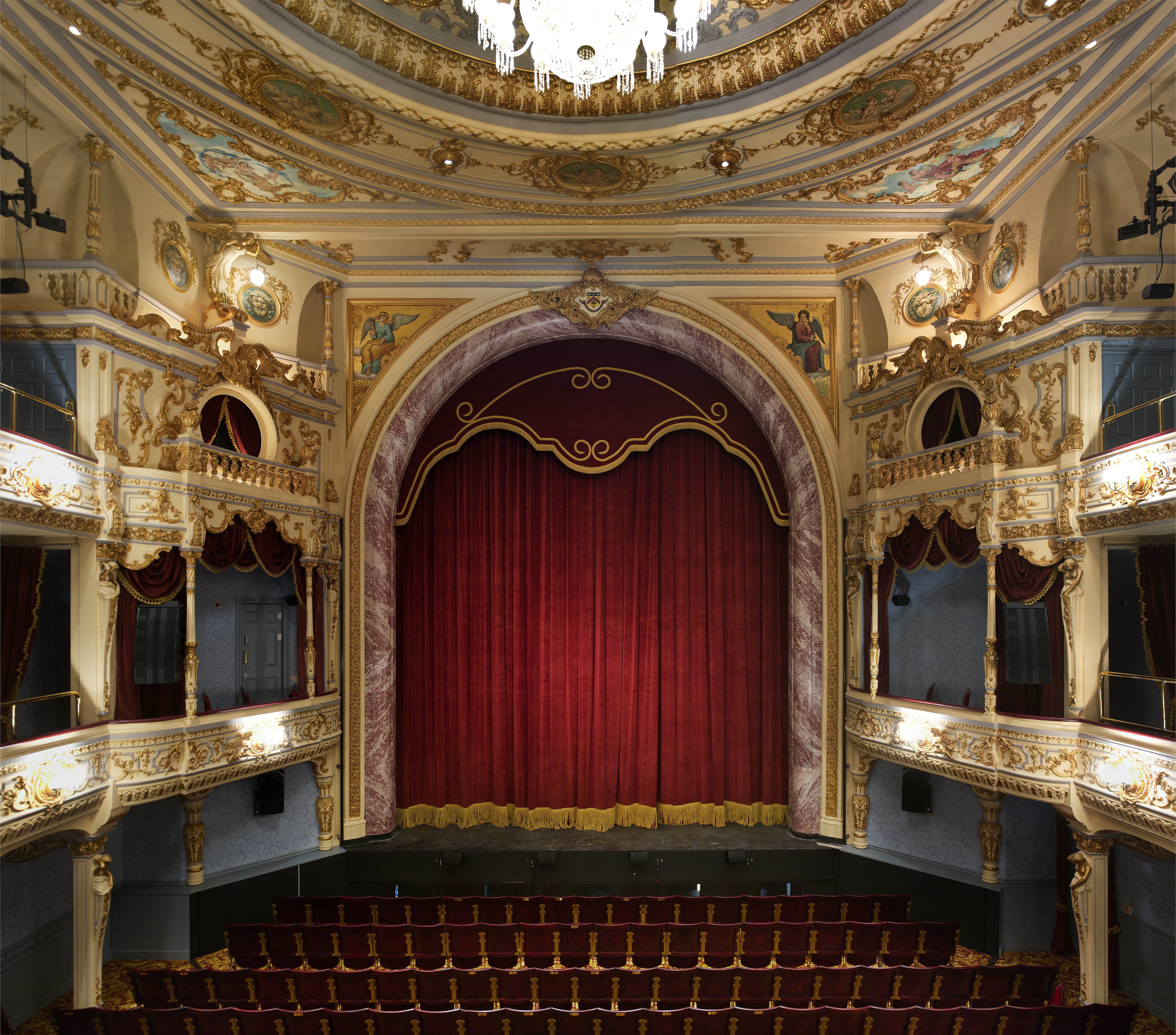40 suggestions for "architectural-term"
AediculeArchitectural term used to describe the framing of a door, window or other opening to a building.
AmbulatoryGeneral term for a covered walkway, and more specifically for the walkway linking the two chancel aisles behind the high altar.
ApseSemicircular or polygonal termination of the chancel, which is typically situated at the eastern end of a Christian church.
AshlarMasonry of squared and finely cut or worked stone, commonly used for the facing of a building.
BelfryStructure in which bells are hung.
Bell-coteShelter containing one or more bells.
BressumerHorizontal load-bearing timber beam.
CaryatidSculpted female figure, usually clad in long robes, serving as an architectural support, taking the place of a column or pillar.
CistPrehistoric stone-built chamber used to contain the bodies of the dead.
ClerestoryUppermost range of windows in the wall of a church, or a row of windows above eye-level.
CloisterCovered walkway usually set out in the form of a square.
CorbelStructural piece of stone, wood or metal jutting from a wall to carry a superincumbent load.
CorniceHorizontal moulding crowning a building or part of a building, such as over a door or window, or at the junction of an interior wall and ceiling.
CupolaSmall dome on top of a roof or other high structure.
DadoArchitectural term for the lower part of an internal wall, below the dado rail and above the skirting board.
FinialDecoration marking the top end of some architectural element such as a gable, newel post or fence post.
FriezeHorizontal central band of an entablature, known as a pulvinated frieze if it has a convex profile.
GarthSmall piece of enclosed ground.
Lancet windowTall, narrow window typically associated with the Gothic architectural style.
LinenfoldStyle of relief carving used to decorate wood panelling, resembling linen with vertical loose folds.
Lych gateRoofed-over gateway into a churchyard.
MortsafeProtective iron grating surrounding a grave.
OculusRound window in a wall, or an opening in the top of a dome.
Oriel windowGlazed polygonal recess built out from the upper storey of a building.
ParcheminRedirected to Linenfold.
PedimentLow-pitched gable above a portico or façade.
PeristyleRange of columns surrounding an architectural feature.
PeristyliumRedirected to peristyle.
Piano nobileMain floor of a Palladian or Georgian building.
PilasterDecorative architectural element used to give the appearance of a supporting column, to articulate an extent of wall.
Porte-cochèreFrom the French meaning "coach door", also known as a coach gate or carriage porch, a covered porch-like structure at a main or secondary entrance to a building that gives access to a vehicle while providing arriving and departing occupants with protection from the elements.
PorticoPorch leading to the entrance of a building, its roof supported by columns and with a pedimented gable.
Priest holeSecret hiding places in the homes of prominent Catholics to hide priests from persecution.
Proscenium archRedirected to proscenium.
QuoinAny external angle or corner of a structure.
Solar (room)Room in many medieval manor houses, designed as the family's private quarters.
SpandrelRoughly triangular space above and on either side of an arch.
Timber roof trussStructural framework of timbers designed to bridge the space above a room and to provide support for a roof.
TranseptPart of a Christian church crossing the area between the
nave and the
chancel, forming a characteristic cruciform shape.
VoussoirWedge-shaped stone or brick that in combination with others forms an arch.

