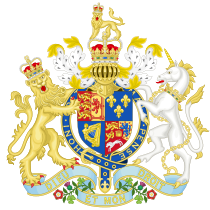St Joseph’s Church is an active Roman Catholic church on Chapel Street in BedfordSuburb of Leigh in Greater Manchester, one of the three ancient townships that merged in 1875 to form the town of Leigh., Leigh in Greater Manchester, England. It is in the parish of St Edmund Arrowsmith, and has been designated by English Heritage as a Grade II listed buildingStructure of particular architectural and/or historic interest deserving of special protection..[1]
When the old chapel that gave Chapel street its name became too small for the increasing congregation, it was decided to build “a commodious and handsome stone edifice” nearby. The church opened in 1855, and its tower was completed in 1878.
History
After the Reformation, when the Church of England left the Catholic Church, several recusant
One of the Acts of Parliament collectively known as the Elizabethan Religious Settlement. It introduced a Common Book of Prayer, and obliged everyone to attend their parish church every Sunday and on holy days. Those who refused were known as recusants. families in Leigh kept the “Old Faith”. Mass was heard in secret at Bedford Hall, Hopecarr and Hall House. Ambrose Barlow
English Benedictine monk, venerated as a saint in the Catholic Church. carried out priestly duties in the parish while living at Morleys Hall
Morleys Hall, a moated hall converted into two houses on the edge of Astley Moss in Astley, Greater Manchester, England, was largely rebuilt in the 19th century on the site of a medieval timber house. in AstleyVillage in the Metropolitan Borough of Wigan, formerly a coal-mining area, but now part of a commuter belt for the nearby city of Manchester..[2]
Father John Penketh, the first Jesuit priest in Bedford in 1678, was imprisoned in Lancaster Gaol.[3] John Shaw built the old chapel from which Chapel Street is named in 1778. One of his successors, Father John Reeve who served from 1828 until 1840, built St Joseph’s School.[4] The brick-built chapel was replaced by St Joseph’s Church, which opened on 3 May 1855. Father John Middlehurst had raised funds for construction of the naveCentral part of a church, used by the laiety., chancelPart of a church containing the altar, used by the officiating clergy. and tower base and his successor, Father James Fanning, completed the tower in 1878.[5] Among the priests to serve the parish was the poet Gerard Manley Hopkins, who arrived in 1879.[6]
Architecture
The church was designed in the Gothic Revival style by Joseph Hansom.[a]Joseph Hansom was the inventor of the Hansom safety cab, in 1834 It was built in 1855 in hammer-dressed sandstone with a slate roof with fishscale bands. In plan it has a wide nave, polygonal chancel, chapels on the north and south sides, a sacristyRoom in Christian churches for the storage of liturgical vestments, sacred vessels and parish records., south porch and west tower.[1] The initial phase of building – the tower base, sanctuary and side porch, and benches – cost about £4,000, and the spire was expected to cost £600.[7]
Exterior
The north and south elevations have nine bays on a projecting plinth separated by buttresses and three-light windows with Geometrical tracery. The chancel has two and three-light windows. The three-stage tower has angled buttresses with an octagonal stair turret in one corner. Above the arched west door at the second stage is a statue and niche. The third stage has four lancet windowsTall, narrow window typically associated with the Gothic architectural style. and above them two-light belfryStructure in which bells are hung. openings below the gables. The gable roof has a statue finial flanked by pinnacles.[1]
Interior
The architectural historian, Nikolaus Pevsner, describes the interior as “startling”. It is a very wide “preaching box” with an apsidal chancel. Its hammerbeam roofStructural framework of timbers designed to bridge the space above a room and to provide support for a roof. failed, and slender cast-iron columns with palm capitals were installed with iron arches and braces above them, creating an arcade.[8] The stained-glass is by R. B. Edmundson & Son, of Newton le Willows[7] and by Mayer & Co of Munich. The church has an elaborate altar and a reredosLarge ornamented wall, screen, or other structure placed behind the altar in a Christian church. incorporating a canopy above a crucifix, and a brightly painted chancel ceiling.[6]



