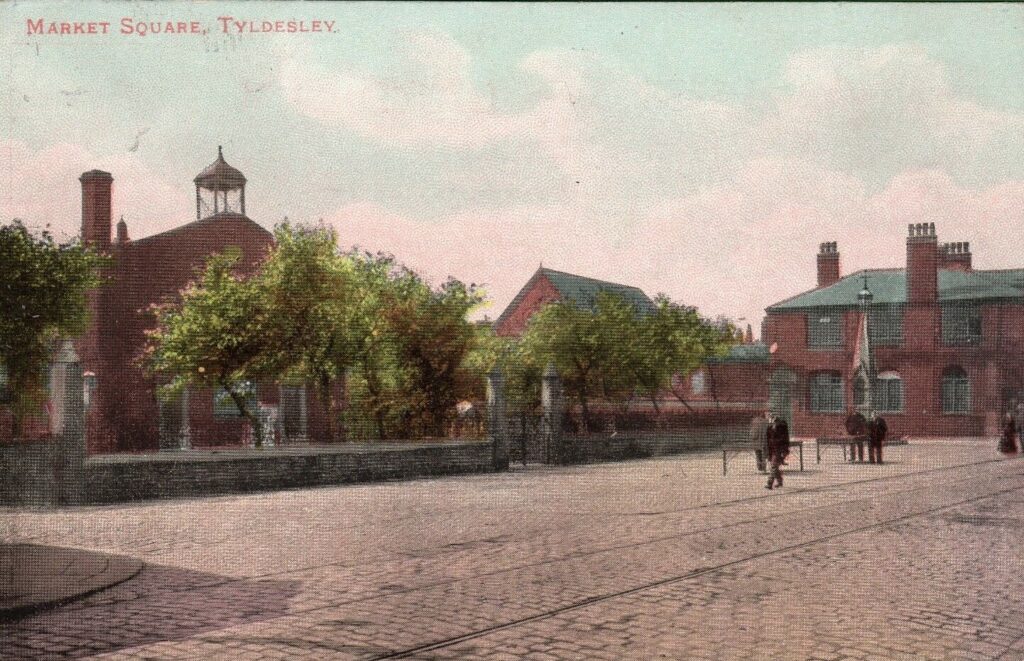Top Chapel was the townshipDivision of an ecclesiastical parish that had civil functions. of TyldesleyFormer industrial town in the Metropolitan Borough of Wigan, in Greater Manchester.‘s first place of worship, built in the Square in 1789 for the Countess of Huntingdon’s Connexion. Thomas Johnson donated the site and Lady Huntingdon, a supporter of Wesley, supplied money for building materials. The chapel became known as Top Chapel from its geographical location. It is a Grade II listed buildingStructure of particular architectural and/or historic interest deserving of special protection..
As at 2024, the chapel is in use as a day nursery.
History
The chapel, properly known as The Lady Huntingdon Chapel, was built in 1789 on a prominent site measuring 1300 square yards (1,087 m2) at the top of Tyldesley Banks opposite the Square. The site was provided by the local squire, Thomas Johnson, owner of the Banks estate, and became known as Top Chapel because of its position on the crest of the banks. Its first minister was J. Johnson, who was ordained at Spa Fields Chapel in London by the Countess of Huntingdon’s Connexion.[1]
Lady Selina Hastings, the Countess of Huntingdon, had been greatly influenced by John Wesley and George Whitefield and set up the Calvinistic Connexion within the Methodist Church.[1] The Connexion still has several chapels, mostly in the south of England.
Thomas Johnson put in the south gallery, the organ was installed in 1861, and the north and east galleries were added in the following year; the west gallery was built in 1887. Crook, the minister from 1880 to1889 made many structural alterations.[2]
Two trustees of the chapel in 1857 were John GrundyCompany of heating engineers and ironfounders, started in Tyldesley, Lancashire in 1857. and colliery owner, George Green. The trustees could select their own parson, who on Whit-Sunday, preached a charity sermon to support the Sunday School.[2] In 1919 the congregation joined the Presbyterian Church of England and in 1970 transferred to the Pentecostal Church after a number of years in being in decline.[3] It was then used as a day nursery.
In 1784 punishment stocksDevice used to publicly humiliate those found guilty of minor offences. were set up outside the chapel; they were removed in 1834 when the railings were erected.[2]
Architecture
The chapel is constructed in Flemish bond rustic brick. Its gabled facade is topped by a 20th-century bell-coteShelter containing one or more bells. with a single bell. A pair of panelled doors in moulded surrounds with flat hoods is separated by a Venetian style window with leaded glass. There is a similar window immediately above it and above that a roundel panel bearing the date. The side elevations have three bays, the centre bay is set slightly forward, all with round-headed windows. The rear has a gable pedimentLow-pitched gable above a portico or façade. in brick relief and a blind window.[4] There are basement rooms below the chapel. It is surrounded by its former graveyard.[3]
Inside, the three-sided gallery is supported on timber columns. The chapel has a plain ceiling, and a 19th-century organ chamber.[4]



