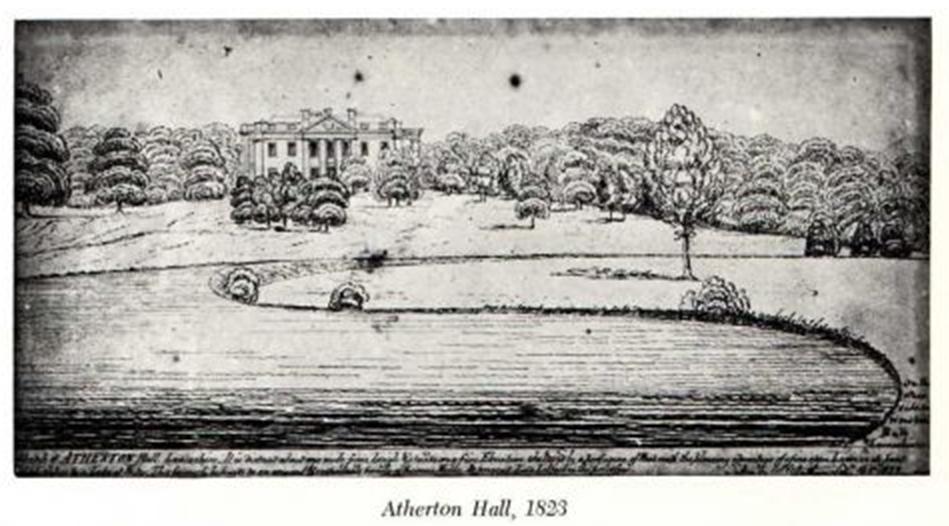Atherton Hall was a country house and estate in Atherton in Lancashire, England built between 1723 and 1742, and demolished in 1824.[1] The Atherton family had been lords of the manor of Atherton since the township emerged in the Middle Ages. The Atherton’s seat had been the moated Lodge Hall; Christopher Saxton’s map shows there was a medieval deer park on the site in the time of Elizabeth I.[1][2]
In 1723 the last of the male line, Richard Vernon Atherton, “Mad Richard”, began building a mansion to designs by William Wakefield.[3] The hall was Wakefield’s only known house outside Yorkshire. Its style had elements of the Palladian and Baroque.[4] It cost £63,000. (equivalent to £2.4 million in 2016), The hall’s construction was described by local historian, John Lunn as, “a testimony to his pride, vanity and insanity”. It was unfinished at the time of his death in 1726, and completed by his son-in-law Robert Gwillym in 1743.[3]
The hall’s façade was 102 feet (31 m) long supported by Ionic fluted pillars and pilastersDecorative architectural element used to give the appearance of a supporting column, to articulate an extent of wall.. Its Great Hall measured 36 feet (11 m) by 45 feet (14 m).[5] The hall is described in Vitruvius Britannicus vol.iii p. 89.[5] The approach to the house from Leigh town centre was by The Avenue, and the parish church was the eyecatcher[a]decorative building terminating a vista[6] that terminated the view from the house.[7]
Occupants
The Atherton family’s long association with the townshipDivision of an ecclesiastical parish that had civil functions. ended with Richard Atherton’s death in 1726. His daughter Elizabeth married Robert Gwillym, who completed the hall. Their son Robert Vernon Atherton Gwillym married Henrietta Maria Legh.[8] They had five children; their sons died young, their second daughter Elizabeth married her cousin George Anthony Legh Keck of Bank Hall and a third daughter, Esther, married John Hornby, rector of Winwick. Their eldest daughter, Henrietta Maria, married Thomas Powys, 2nd Baron Lilford[9] whose father had been ennobled by Pitt the Younger in 1797, taking the title of Baron Lilford.[1] The 2nd Baron Lilford left his estates to his son, Thomas Atherton Powys.[10] He preferred to live at the family seat, Lilford Hall in Northamptonshire. The Lilfords also inherited another Atherton property, Bewsey Hall, and spent a considerable amount of money on it. They considered one property in Lancashire adequate for their needs.
Demolition
After failing to sell Atherton Hall, which was less than a century old, Lord Lilford ordered its demolition in 1824. Some furniture and carpets went to Bewsey, and the clock from the tower was given to Chowbent ChapeActive Unitarian place of worship in Atherton, Greater Manchester that was built in 1721. l. Many fittings from the house such as fireplaces were sold at auction and installed in other houses in the area. An organ was advertised for sale, and the parishioners at St John’s ChapelAnglican parish Church in Atherton, Greater Manchester designed by Paley and Ausin and completed in 1896 in Atherton begged it as a gift, but Lord Lilford gave it to his sister in law and it was installed at Winwick Church, where her husband was rector. Some outbuildings left standing were converted into the property still known as Atherton Hall.[11]
Lilford Park
The area of Atherton containing the estate was incorporated into Leigh in 1894.[1] In 1914 part of the landscaped Atherton estate and surrounding woodland was presented to the town of Leigh by Lord Lilford, and is now known as Lilford Park. In the Victorian era it had a crescent-shaped lake, about three-quarters of a mile (1.2 km) in length, spanned by a three-arch stone bridge constructed in 1724. The bridge was known as Lions Bridge from the carved stone lions on pedestals at intervals along its length. The lake dried up in the 19th century, and the bridge collapsed in 1905.[12]


