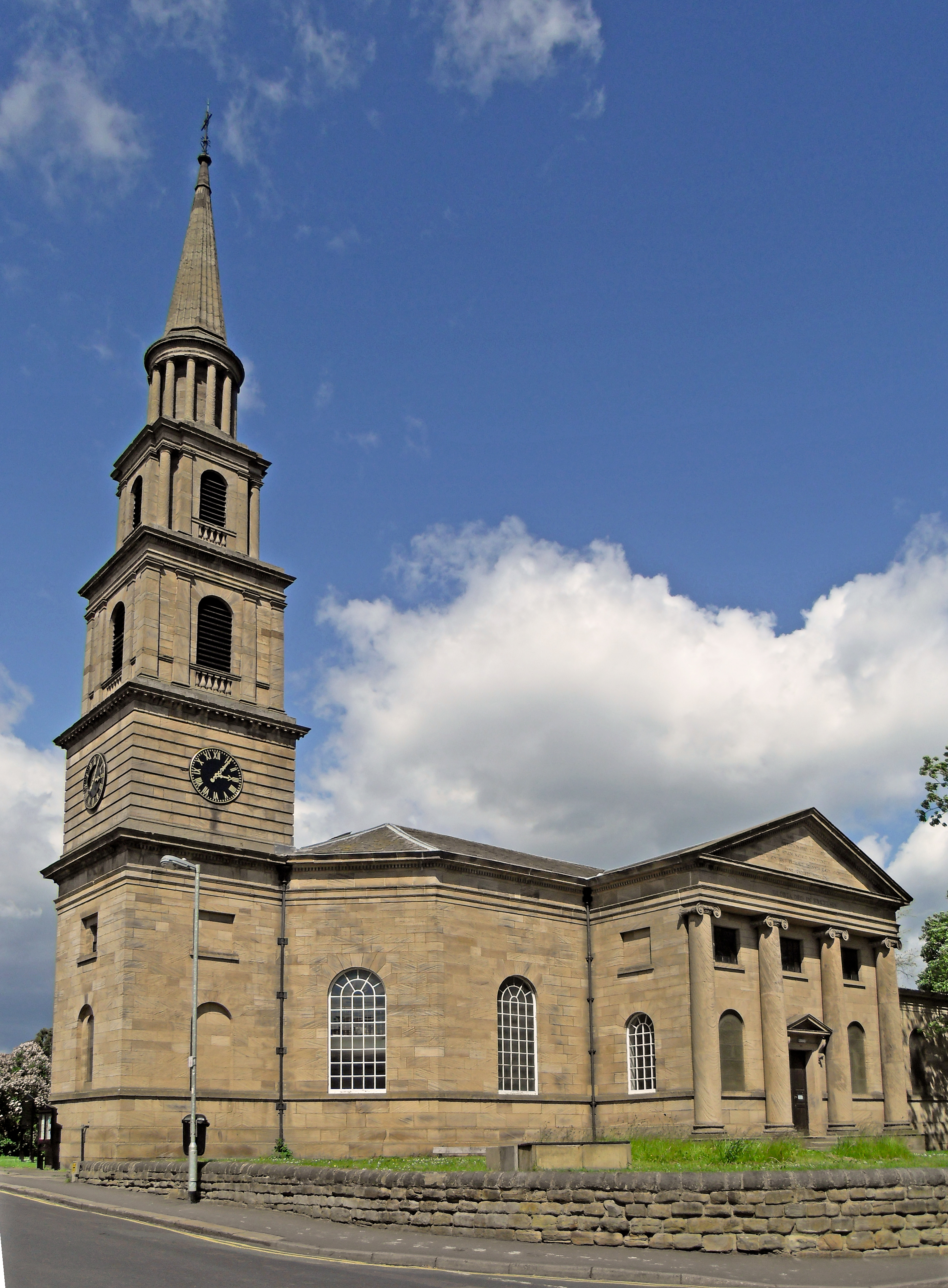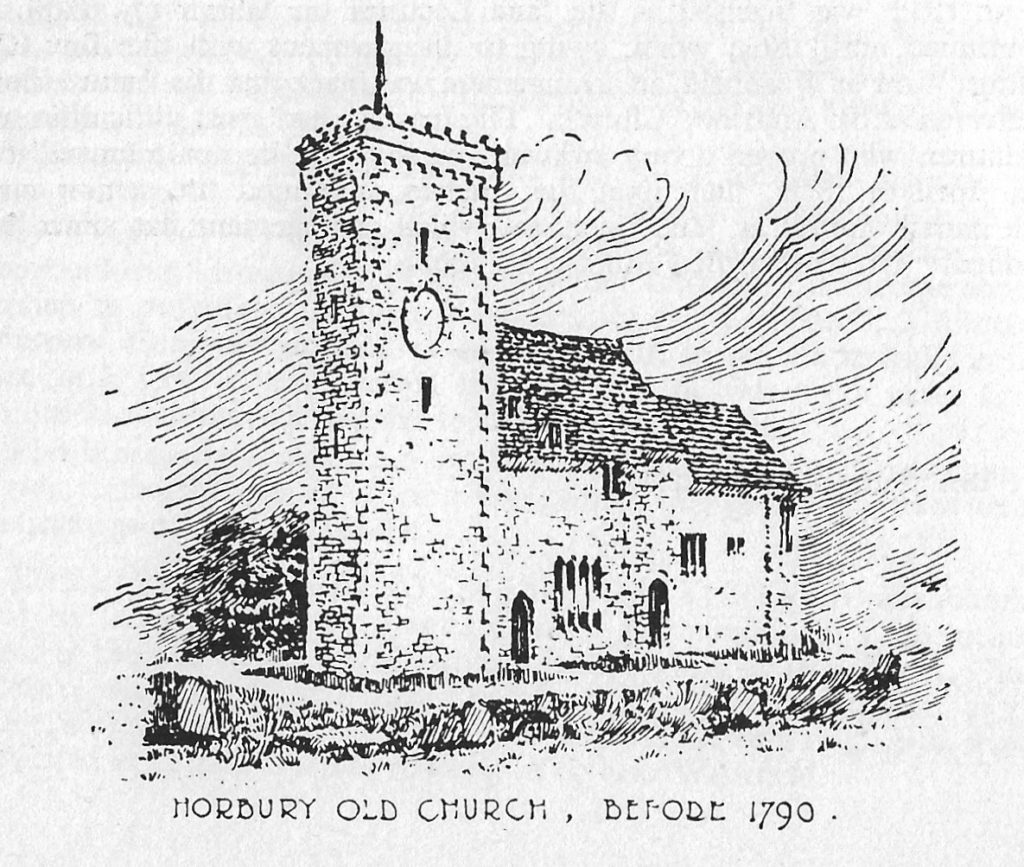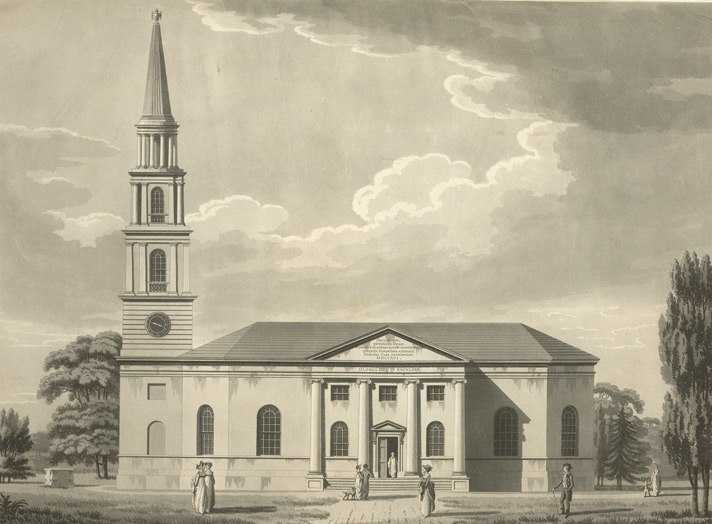St Peter and St Leonard’s Church, usually known as St Peter’s, in Horbury, West Yorkshire is an active Anglican parish church in the Wakefield deanery, archdeaconry of Pontefract and diocese of Wakefield.[1] The parish covers St Peter and St Leonard in Horbury and St John in Horbury Bridge.[2]
A Norman chapel built in 1106 replaced an Anglo-Saxon chapel. The present church, completed in 1794, was designed by prolific, local architect John CarrProlific architect who worked mainly in the North of England, (1723–1807).. The church is a prominent local landmark, and has been designated a Grade I listed buildingStructure of particular architectural and/or historic interest deserving of special protection..[3]
The architectural historian Nikolaus Pevsner considered the church to be one of Carr’s “most elegant and distinctively original buildings, standing in comparison with the London churches of Wren and Hawksmoor”.[4]
History
Horbury was a chapelryChurch subordinate to a parish church serving an area known as a chapelry, for the convenience of those parishioners who would find it difficult to attend services at the parish church. in the extensive ancient parishAncient or ancient ecclesiastical parishes encompassed groups of villages and hamlets and their adjacent lands, over which a clergyman had jurisdiction. centred on All Saints Church in Wakefield[a]Wakefield Cathedral and most probably had a chapel before the Norman Conquest in 1066. Earl Warenne, Lord of the Manor of Wakefield built a church in the Norman style in 1106. It had a tower with an embattled parapet, naveCentral part of a church, used by the laiety. and small chancelPart of a church containing the altar, used by the officiating clergy..[5]
The advowson of the church in Wakefield, the chapel in Horbury and St Helen’s Church in Sandal Magna were given to the Cluniac Priory of St Pancras in Lewes.[6] In 1348, when the church in Wakefield was appropriated by St Stephen’s College in Westminster, the Vicar of DewsburyParish church in Dewsbury and Mother Church of West Yorkshire. was charged with finding a chaplain for Wakefield and another for Horbury.[7]
In 1509, William Amyas left “To the belles of Horbury Church xxs”[b]20 shillings either for repair or replacement of the bells. The Devil’s KnellCustom associated with Dewsbury Minster in West Yorkshire, England. was tolled after midnight on Christmas morning, the tenor bell tolled for an hour, then four fours were struck followed by a strike for every year since the birth of Christ. The tradition was discontinued but survives in Dewsbury.[5]
In 1676 the minister and inhabitants of the town agreed the old Norman chapel was too small and so stairs and a loft were built on the north side of the chapel and in 1699 permission was sought to construct a loft at the west end. In 1783 another gallery was built on the south side.[5]
In the late 1780s John Carr (1723–1807) son of a Horbury stonemason offered to demolish the old chapel and build a new church for the town at his own expense. It cost £8,000 and £2,000 for the bells and organ. The foundation stone for the new church was laid in 1790 and it was opened in 1794. Carr is buried in a vault under the north transeptPart of a Christian church crossing the area between the nave and the chancel, forming a characteristic cruciform shape..[4]
A south chapel commemorating the First World War was added in 1920 by H. C. Windley.[4]
Mission churches
In 1864 the incumbent, Canon Sharp, sent the newly arrived curate, Sabine Baring-Gould, to minister to the community at Horbury Bridge. The following year he founded a mission church and school before St John’s Church was built in 1884.[2] Baring-Gould wrote the hymn “Onward Christian Soldiers” in 1865 for the Whitsun procession to Horbury Church.[8] Another mission was set up at Horbury Junction in 1887, and replaced by St Mary’s Church in 1893.[9]
Structure
St Peter’s is built of local ashlarMasonry of squared and finely cut or worked stone, commonly used for the facing of a building. sandstone with a grey slate hipped roof. Carr designed the church in the Classical style with a square west tower of four reducing stages topped by a colonnaded rotunda with a small fluted, conical spire. The first stage is built of smooth ashlar stone with round-arched and square blind windows. The second stage is rusticated with a PottsCompany founded in 1833 in Leeds, England to make domestic timepieces , which expanded into the manufacture and repair of public clocks. ‘ clock to its four faces. A round-arched bell-chamber is on the third stage and the fourth stage is similar with columns.[3][4]
The church’s five-bay nave has octagonal ends and three-bay north and south transept-like wings. The tall windows in the nave have round arches. The south wing has four Ionic columns supporting a pedimentLow-pitched gable above a portico or façade. in the form of a portico
Porch leading to the entrance of a building, its roof supported by columns and with a pedimented gable. over the south door. The centrally-placed double-door also has a pediment. At either side of the doors at ground-floor level are round-arched windows and above them and the door are square windows. The north wing is plain with a central entrance with an architrave and pediment. The vestry, to the north-east, was built in 1884. It has a round-arched entrance and door flanked by tapering pilastersDecorative architectural element used to give the appearance of a supporting column, to articulate an extent of wall. supporting a frieze and cornice.[3]
The pediment is inscribed: HANC AEDEM SACRAH PIETATIS IN DEUM ET AMORIS IN SOLUM NATALE MONIMENTUM PROPRIIS SUMPTIBUS EXTRUXIT JOANNES CARR ARCHITECTUS ANNO CHRISTI MDCCXC1 GLORIA DEO IN EXCELSIS[c]John Carr, architect, erected this holy building, a monument of piety towards God and of love for his birthplace[4]
Inside, the bay divisions are marked by fluted Corinthian pilasters. The west gallery is supported by Tuscan columns and has a panelled front. The shallow vaulted ceiling has an elaborate frieze terminating in shallow segmental coving.[3] The transepts are demarcated by Corinthian columns, and the polygonal east and west ends have shallow segmented apses. The west gallery contains a Harrison organ.[4]
The box pewsType of church seating with enclosed sides. and pulpit installed by Carr were removed by Canon Sharp. The octagonal pulpit of panelled oak dates from 1917, and the Portland stone font rests on marble columns. The church contains monuments to the Carr family and a brass for Canon Sharp.[10]





