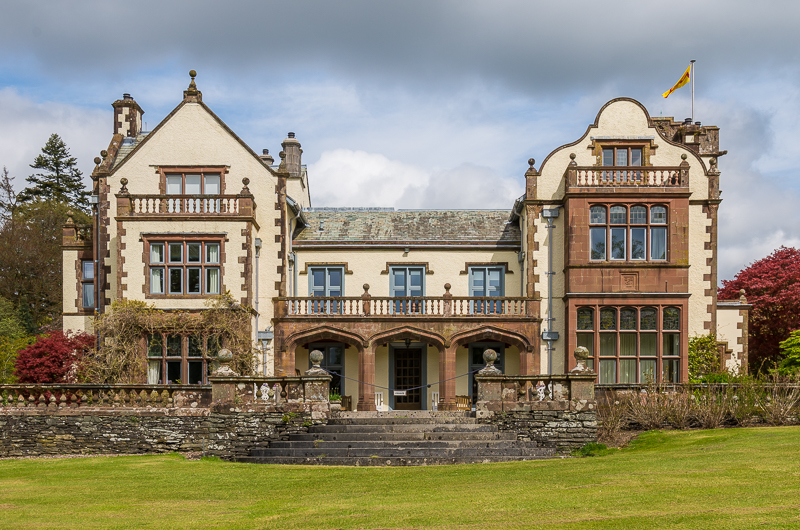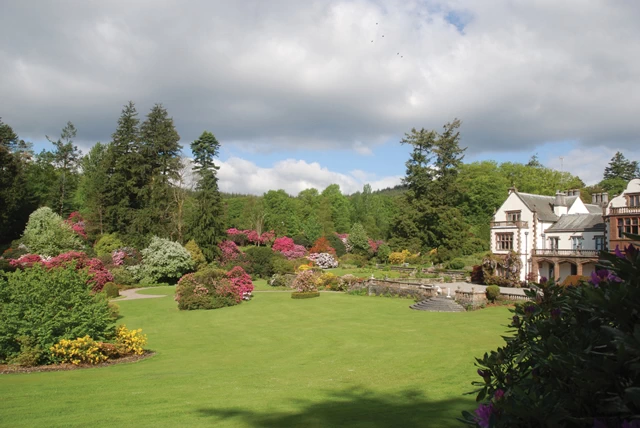Graythwaite Hall is a 16th or 17th-century designated Grade II listed buildingStructure of particular architectural and/or historic interest deserving of special protection. in Satterthwaite, Cumbria in the English Lake District.[1] The surrounding gardens, laid out by the landscape architect Thomas Mawson between 1889 and 1895, are separately listed as Grade II*.[2]
The hall has been home to the Sandys family ever since it was built, and is not open to the public.[3] But the gardens are, from April until August.[4]
Architecture
The hall is built of roughcast stone, dressed in parts with red sandstone, and has a slate roof. The rear wings were added in about 1810 and 1920, the extension to south in 1890. The south façade has a 2-storey centre of 3 bays with flanking projecting 3-storey gabled bays. The late 17th-century entrance has an Ionic aediculeArchitectural term used to describe the framing of a door, window or other opening to a building. with a pulvinated friezeHorizontal central band of an entablature, known as a pulvinated frieze if it has a convex profile..[1]
The 1920s wing to north-west has stables and pigeon lofts, with some interior pulvinated panelling brought from another house.[1]
Gardens
The gardens were designed by Thomas Mawson for Colonel Sandys between 1889 and 1895, and remain much as he left them, with only minor later alterations such as the inclusion of a pet cemetery in 1912. Mawson is considered to be the father of modern landscape architecture, and he published the design of what he called his first “composite” garden – a combination of the formal and informal – in his book The Art and Craft of Garden Making (1900), dedicated to Colonel Sandys.[2]
Mawson replaced the existing stables with a formal Dutch Garden, and added a rectangular formal Rose Garden to the south of the house. The hall had become shrouded by overgrown trees and shrubs, so Mawson also opened up the views from the house by creating a grassy sward at the front, but still retaining a number of the old oaks and yews. An area to the west of the house was landscaped to produce the effect of a sunken terrace, and to the west existing farm buildings were removed from a rocky hillside, which was then planted with Scotch firs. A stream around the west side of the garden was developed into a water garden crossed by an oak bridge, later replaced by one made of stone.[2]



